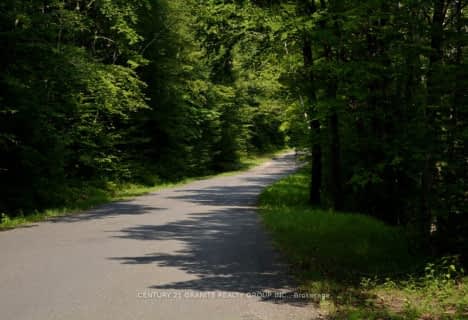
Cardiff Elementary School
Elementary: Public
14.22 km
Coe Hill Public School
Elementary: Public
25.52 km
Maynooth Public School
Elementary: Public
16.56 km
Birds Creek Public School
Elementary: Public
1.99 km
Our Lady of Mercy Catholic School
Elementary: Catholic
3.90 km
York River Public School
Elementary: Public
4.47 km
North Addington Education Centre
Secondary: Public
61.69 km
Norwood District High School
Secondary: Public
79.16 km
Madawaska Valley District High School
Secondary: Public
45.98 km
Haliburton Highland Secondary School
Secondary: Public
51.76 km
North Hastings High School
Secondary: Public
3.71 km
Centre Hastings Secondary School
Secondary: Public
72.37 km

