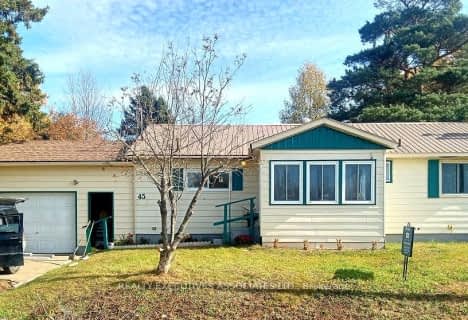
Cardiff Elementary School
Elementary: Public
2.35 km
Coe Hill Public School
Elementary: Public
21.12 km
Maynooth Public School
Elementary: Public
23.84 km
Birds Creek Public School
Elementary: Public
12.68 km
Our Lady of Mercy Catholic School
Elementary: Catholic
10.16 km
York River Public School
Elementary: Public
11.37 km
Norwood District High School
Secondary: Public
70.87 km
Madawaska Valley District High School
Secondary: Public
56.63 km
Haliburton Highland Secondary School
Secondary: Public
42.68 km
North Hastings High School
Secondary: Public
10.24 km
Campbellford District High School
Secondary: Public
80.51 km
Centre Hastings Secondary School
Secondary: Public
70.16 km


