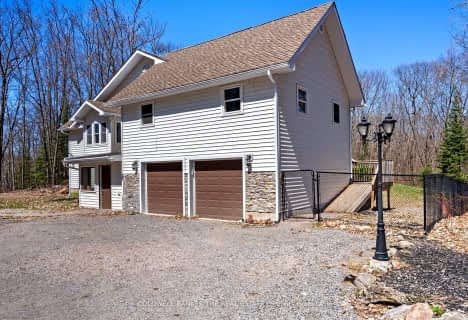
Cardiff Elementary School
Elementary: Public
11.15 km
Coe Hill Public School
Elementary: Public
17.56 km
Maynooth Public School
Elementary: Public
24.35 km
Birds Creek Public School
Elementary: Public
9.90 km
Our Lady of Mercy Catholic School
Elementary: Catholic
4.10 km
York River Public School
Elementary: Public
4.13 km
North Addington Education Centre
Secondary: Public
57.80 km
Norwood District High School
Secondary: Public
71.28 km
Madawaska Valley District High School
Secondary: Public
53.46 km
Haliburton Highland Secondary School
Secondary: Public
52.01 km
North Hastings High School
Secondary: Public
4.29 km
Centre Hastings Secondary School
Secondary: Public
65.09 km

