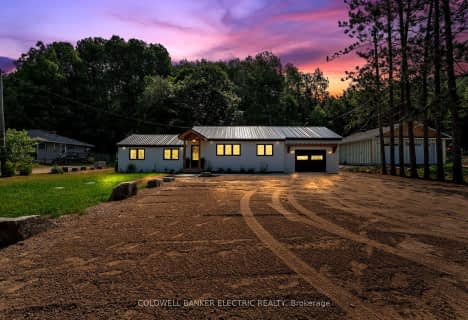Sold on May 17, 2023
Note: Property is not currently for sale or for rent.

-
Type: Detached
-
Lot Size: 166.87 x 300 Acres
-
Age: 31-50 years
-
Taxes: $4,661 per year
-
Days on Site: 92 Days
-
Added: Sep 19, 2023 (3 months on market)
-
Updated:
-
Last Checked: 2 months ago
-
MLS®#: X6966056
-
Listed By: Reva realty inc, brokerage
Welcome to 40 Golfview Drive! Located in a sought after subdivision with a full 1 acre lot only minutes to downtown Bancroft. This family friendly home has all you need and more, including your very own inground pool. The spacious main floor features the kitchen & dining area, 2 living areas, a 3 season sunroom, 1 bathroom and 1 bedroom. Upstairs you will find 2 bedrooms with a bathroom in the hall, and the primary bedroom with it's own ensuite and walk in closet. The basement is ready to entertain. With an open concept and multiple windows. It boasts an included projector and screen as well as a pool table. Plenty of potential in the large unfinished storage room just steps down from the main basement area. The back of the lot is well treed creating a mostly private acre of space, further implemented by the hedge lining one side of the lot and a creek with trees on the other. Pride of ownership is shown through meticulous maintenance over the years. From the playground in the backyard
Property Details
Facts for 40 Golfview Drive, Bancroft
Status
Days on Market: 92
Last Status: Sold
Sold Date: May 17, 2023
Closed Date: Jul 18, 2023
Expiry Date: Jul 28, 2023
Sold Price: $650,000
Unavailable Date: May 17, 2023
Input Date: Feb 14, 2023
Prior LSC: Sold
Property
Status: Sale
Property Type: Detached
Age: 31-50
Area: Bancroft
Availability Date: 30TO59
Assessment Amount: $256,000
Assessment Year: 2016
Inside
Bedrooms: 4
Bathrooms: 3
Kitchens: 1
Rooms: 17
Air Conditioning: None
Washrooms: 3
Building
Basement: Full
Basement 2: Part Fin
Exterior: Vinyl Siding
Elevator: N
UFFI: No
Water Supply Type: Drilled Well
Parking
Covered Parking Spaces: 6
Total Parking Spaces: 8
Fees
Tax Year: 2022
Tax Legal Description: PCL 28-1 SEC M68, LT 28 PL M68 FARADAY; S/T LT5374
Taxes: $4,661
Highlights
Feature: Fenced Yard
Feature: Hospital
Land
Cross Street: Hwy 62 To Maxwell Se
Municipality District: Bancroft
Fronting On: North
Parcel Number: 400790022
Sewer: Septic
Lot Depth: 300 Acres
Lot Frontage: 166.87 Acres
Acres: .50-1.99
Zoning: R1
Access To Property: Yr Rnd Municpal Rd
Rooms
Room details for 40 Golfview Drive, Bancroft
| Type | Dimensions | Description |
|---|---|---|
| Living Main | 4.75 x 6.10 | Bay Window |
| Dining Main | 3.45 x 3.45 | |
| Kitchen Main | 3.35 x 2.57 | Double Sink |
| Breakfast Main | 3.35 x 2.03 | |
| Foyer Main | 2.44 x 1.96 | |
| Other Main | 1.37 x 2.06 | |
| Other Main | 3.05 x 1.17 | |
| Family Main | 4.88 x 6.17 | |
| Bathroom Main | 1.60 x 1.73 | |
| Br Main | 3.17 x 3.63 | |
| Laundry Main | 1.65 x 0.86 | |
| Prim Bdrm 2nd | 4.88 x 4.34 |
| XXXXXXXX | XXX XX, XXXX |
XXXX XXX XXXX |
$XXX,XXX |
| XXX XX, XXXX |
XXXXXX XXX XXXX |
$XXX,XXX |
| XXXXXXXX XXXX | XXX XX, XXXX | $650,000 XXX XXXX |
| XXXXXXXX XXXXXX | XXX XX, XXXX | $689,000 XXX XXXX |

Cardiff Elementary School
Elementary: PublicCoe Hill Public School
Elementary: PublicMaynooth Public School
Elementary: PublicBirds Creek Public School
Elementary: PublicOur Lady of Mercy Catholic School
Elementary: CatholicYork River Public School
Elementary: PublicNorth Addington Education Centre
Secondary: PublicNorwood District High School
Secondary: PublicMadawaska Valley District High School
Secondary: PublicHaliburton Highland Secondary School
Secondary: PublicNorth Hastings High School
Secondary: PublicCentre Hastings Secondary School
Secondary: Public- 2 bath
- 4 bed
- 2000 sqft
29580 Ontario 62, Hastings Highlands, Ontario • K0L 1C0 • Herschel Ward

