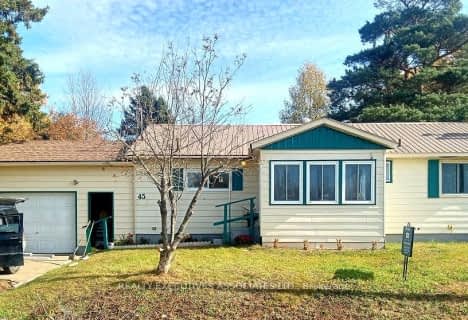
Cardiff Elementary School
Elementary: Public
3.41 km
Coe Hill Public School
Elementary: Public
17.47 km
Apsley Central Public School
Elementary: Public
26.40 km
Birds Creek Public School
Elementary: Public
15.87 km
Our Lady of Mercy Catholic School
Elementary: Catholic
12.05 km
York River Public School
Elementary: Public
12.96 km
Norwood District High School
Secondary: Public
66.68 km
Madawaska Valley District High School
Secondary: Public
60.26 km
Haliburton Highland Secondary School
Secondary: Public
43.65 km
North Hastings High School
Secondary: Public
12.18 km
Campbellford District High School
Secondary: Public
76.31 km
Centre Hastings Secondary School
Secondary: Public
66.49 km


