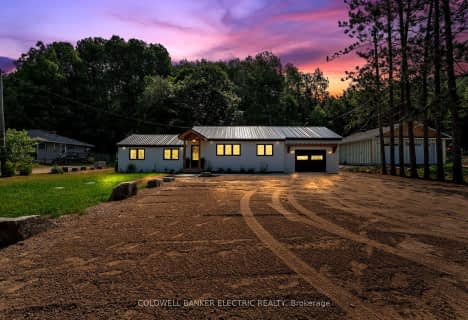Inactive on Oct 19, 2022
Note: Property is not currently for sale or for rent.

-
Type: Detached
-
Style: 1 1/2 Storey
-
Lot Size: 496.25 x 0 Acres
-
Age: 51-99 years
-
Taxes: $3,300 per year
-
Days on Site: 92 Days
-
Added: Sep 19, 2023 (3 months on market)
-
Updated:
-
Last Checked: 3 months ago
-
MLS®#: X6962989
-
Listed By: Century 21 all seasons realty ltd. brokerage
Escape to Bancroft- Well maintained 4 bedroom/3 bathroom home on a beautifully treed 3.2 acres lot that backs on to the York River. Attached single garage with breezeway, and a separate double car garage with loft. This home offers great space and comfort for a family or/and commercial potential which has great exposure for many types of uses. Close access to ATV & snowmobile trails.
Property Details
Facts for 670 Hastings Street North, Bancroft
Status
Days on Market: 92
Last Status: Expired
Sold Date: Jun 15, 2025
Closed Date: Nov 30, -0001
Expiry Date: Oct 19, 2022
Unavailable Date: Oct 19, 2022
Input Date: Jul 19, 2022
Prior LSC: Listing with no contract changes
Property
Status: Sale
Property Type: Detached
Style: 1 1/2 Storey
Age: 51-99
Area: Bancroft
Availability Date: IMMED
Assessment Amount: $185,000
Assessment Year: 2021
Inside
Bedrooms: 4
Bathrooms: 3
Kitchens: 1
Rooms: 9
Air Conditioning: Central Air
Washrooms: 3
Building
Basement: Full
Basement 2: Part Fin
Exterior: Alum Siding
Elevator: N
UFFI: No
Water Supply Type: Drilled Well
Parking
Driveway: Pvt Double
Covered Parking Spaces: 8
Total Parking Spaces: 10
Fees
Tax Year: 2021
Tax Legal Description: PT LT 1 CON 16 FARADAY AS IN FA4688 & QR79606; S/T
Taxes: $3,300
Land
Cross Street: 62 N Of Town To #670
Municipality District: Bancroft
Fronting On: South
Parcel Number: 400790268
Pool: None
Sewer: Septic
Lot Frontage: 496.25 Acres
Acres: 2-4.99
Zoning: RES/COM
Water Body Type: River
Water Frontage: 700
Access To Property: Yr Rnd Municpal Rd
Water Features: Riverfront
Shoreline: Clean
Shoreline Allowance: None
Rooms
Room details for 670 Hastings Street North, Bancroft
| Type | Dimensions | Description |
|---|---|---|
| Living Main | 4.50 x 4.57 | |
| Br Main | 3.45 x 3.76 | |
| Bathroom Main | - | |
| Br 2nd | 2.90 x 3.35 | |
| Br 2nd | 2.90 x 4.37 | |
| Br 2nd | 2.79 x 5.79 | |
| Bathroom 2nd | - | |
| Bathroom Lower | - | |
| Other Main | 2.67 x 2.97 |
| XXXXXXXX | XXX XX, XXXX |
XXXXXXXX XXX XXXX |
|
| XXX XX, XXXX |
XXXXXX XXX XXXX |
$XXX,XXX | |
| XXXXXXXX | XXX XX, XXXX |
XXXX XXX XXXX |
$XXX,XXX |
| XXX XX, XXXX |
XXXXXX XXX XXXX |
$XXX,XXX |
| XXXXXXXX XXXXXXXX | XXX XX, XXXX | XXX XXXX |
| XXXXXXXX XXXXXX | XXX XX, XXXX | $789,000 XXX XXXX |
| XXXXXXXX XXXX | XXX XX, XXXX | $745,000 XXX XXXX |
| XXXXXXXX XXXXXX | XXX XX, XXXX | $789,000 XXX XXXX |

Cardiff Elementary School
Elementary: PublicCoe Hill Public School
Elementary: PublicMaynooth Public School
Elementary: PublicBirds Creek Public School
Elementary: PublicOur Lady of Mercy Catholic School
Elementary: CatholicYork River Public School
Elementary: PublicNorth Addington Education Centre
Secondary: PublicNorwood District High School
Secondary: PublicMadawaska Valley District High School
Secondary: PublicHaliburton Highland Secondary School
Secondary: PublicNorth Hastings High School
Secondary: PublicCentre Hastings Secondary School
Secondary: Public- 2 bath
- 4 bed
- 2000 sqft
29580 Ontario 62, Hastings Highlands, Ontario • K0L 1C0 • Herschel Ward

