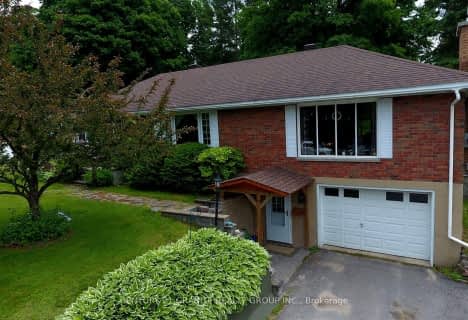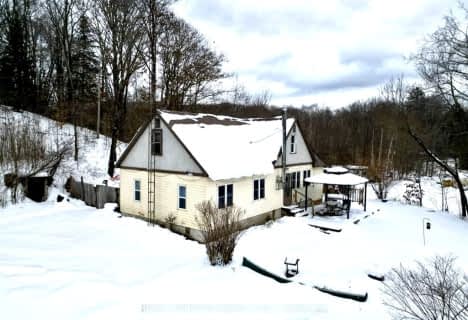
Cardiff Elementary School
Elementary: Public
10.11 km
Coe Hill Public School
Elementary: Public
21.26 km
Maynooth Public School
Elementary: Public
20.62 km
Birds Creek Public School
Elementary: Public
6.54 km
Our Lady of Mercy Catholic School
Elementary: Catholic
2.31 km
York River Public School
Elementary: Public
3.60 km
North Addington Education Centre
Secondary: Public
61.14 km
Norwood District High School
Secondary: Public
74.40 km
Madawaska Valley District High School
Secondary: Public
50.91 km
Haliburton Highland Secondary School
Secondary: Public
49.76 km
North Hastings High School
Secondary: Public
2.38 km
Centre Hastings Secondary School
Secondary: Public
69.09 km




