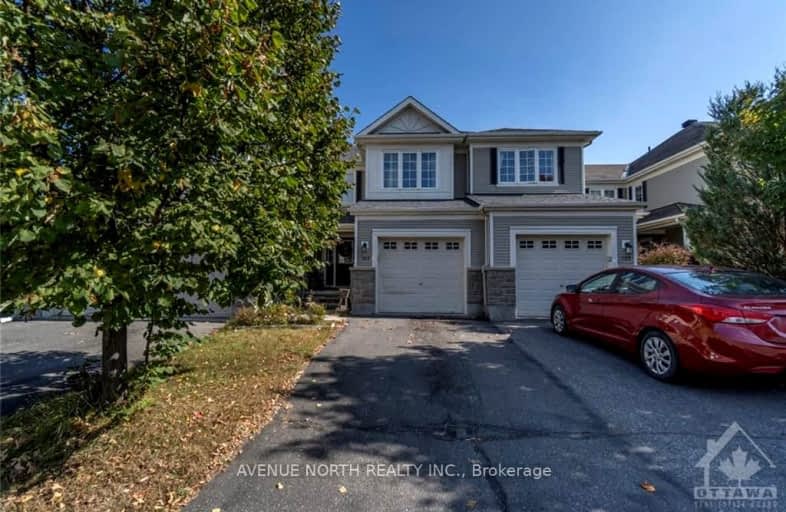Sold on Dec 11, 2018
Note: Property is not currently for sale or for rent.

-
Type: Att/Row/Twnhouse
-
Style: 2-Storey
-
Lot Size: 19.69 x 106.63
-
Age: No Data
-
Taxes: $3,532 per year
-
Days on Site: 21 Days
-
Added: Dec 18, 2024 (3 weeks on market)
-
Updated:
-
Last Checked: 1 month ago
-
MLS®#: X10219882
-
Listed By: Re/max affiliates realty ltd.
Flooring: Tile, This popular riverside model by Monarch is ready for you! Freshly painted from top to bottom in a neutral colour, this model has a great layout & size. Fireplace sets off living/dining room space with an opening into the galley kitchen with eating area at the end.The kitchen has granite counters, SS appliances, & a classic subway tile backsplash with good sized eating area & patio doors to the backyard.The closet & powder room are tucked off this space accessible from the garage. The second level has a large master bedroom, walk in closet with window & a large ensuite with an updated double shower & great shelving!Secondary good sized bedrooms & full bath finish this level.LL was professionally finished with fantastic sized family room.Separate utility room for storage as well as a laundry room finish this space. The backyard completely fenced is beautifully landscaped with interlocking, gazebo & a raised garden. Mthly fee of $88.25 covers cost of Rd Maintenance & Snow removal., Flooring: Hardwood, Flooring: Carpet W/W & Mixed
Property Details
Facts for 103 OSNABROOK, Barrhaven
Status
Days on Market: 21
Last Status: Sold
Sold Date: Dec 11, 2018
Closed Date: Jan 04, 2019
Expiry Date: Jan 31, 2019
Sold Price: $350,000
Unavailable Date: Nov 30, -0001
Input Date: Nov 21, 2018
Property
Status: Sale
Property Type: Att/Row/Twnhouse
Style: 2-Storey
Area: Barrhaven
Community: 7708 - Barrhaven - Stonebridge
Availability Date: Immediate
Inside
Bedrooms: 3
Bathrooms: 3
Kitchens: 1
Rooms: 13
Den/Family Room: Yes
Air Conditioning: Central Air
Fireplace: Yes
Washrooms: 3
Utilities
Gas: Yes
Building
Basement: Finished
Basement 2: Full
Heat Type: Forced Air
Heat Source: Gas
Exterior: Other
Exterior: Stone
Water Supply: Municipal
Parking
Garage Spaces: 1
Garage Type: Attached
Total Parking Spaces: 2
Fees
Tax Year: 2018
Tax Legal Description: PART BLOCK 126, PLAN 4M1277, BEING PART 3 ON PLAN 4R20896; OTTAW
Taxes: $3,532
Highlights
Feature: Fenced Yard
Feature: Golf
Feature: Public Transit
Land
Cross Street: Greenbank South turn
Municipality District: Barrhaven
Fronting On: South
Parcel Number: 045910837
Sewer: Sewers
Lot Depth: 106.63
Lot Frontage: 19.69
Zoning: Residential
Easements Restrictions: Easement
Rooms
Room details for 103 OSNABROOK, Barrhaven
| Type | Dimensions | Description |
|---|---|---|
| Kitchen Main | 2.43 x 3.53 | |
| Dining Main | 2.43 x 2.84 | |
| Living Main | 3.14 x 6.93 | |
| Bathroom Main | 1.65 x 1.65 | |
| Prim Bdrm 2nd | 3.27 x 5.96 | |
| Other 2nd | 1.34 x 2.28 | |
| Bathroom 2nd | 2.48 x 2.69 | |
| Br 2nd | 2.81 x 3.35 | |
| Br 2nd | 2.76 x 4.34 | |
| Bathroom 2nd | 1.75 x 2.18 | |
| Family Lower | 4.52 x 8.45 | |
| Laundry Lower | 2.18 x 2.31 |
| XXXXXXXX | XXX XX, XXXX |
XXXX XXX XXXX |
$XXX,XXX |
| XXX XX, XXXX |
XXXXXX XXX XXXX |
$XXX,XXX | |
| XXXXXXXX | XXX XX, XXXX |
XXXXXXX XXX XXXX |
|
| XXX XX, XXXX |
XXXXXX XXX XXXX |
$X,XXX |
| XXXXXXXX XXXX | XXX XX, XXXX | $350,000 XXX XXXX |
| XXXXXXXX XXXXXX | XXX XX, XXXX | $369,000 XXX XXXX |
| XXXXXXXX XXXXXXX | XXX XX, XXXX | XXX XXXX |
| XXXXXXXX XXXXXX | XXX XX, XXXX | $2,650 XXX XXXX |

St. Benedict Catholic School Elementary School
Elementary: CatholicHalf Moon Bay Public School
Elementary: PublicÉcole élémentaire catholique Sainte-Kateri
Elementary: CatholicÉcole élémentaire catholique Jean-Robert-Gauthier
Elementary: CatholicChapman Mills Elementary School
Elementary: PublicSt. Cecilia School Catholic School
Elementary: CatholicÉcole secondaire catholique Pierre-Savard
Secondary: CatholicSt Joseph High School
Secondary: CatholicJohn McCrae Secondary School
Secondary: PublicMother Teresa High School
Secondary: CatholicSt. Francis Xavier (9-12) Catholic School
Secondary: CatholicLongfields Davidson Heights Secondary School
Secondary: Public