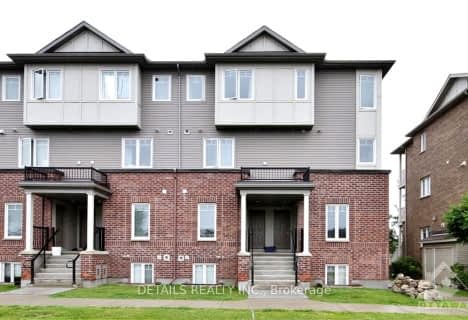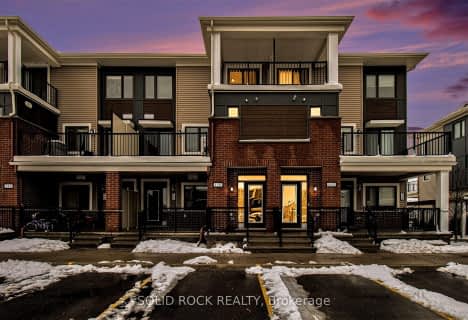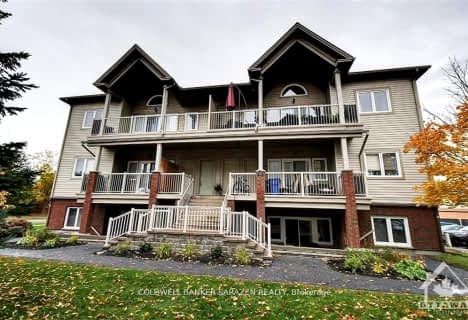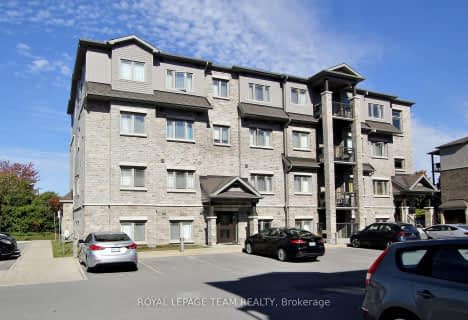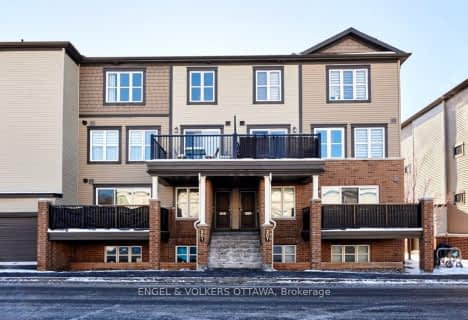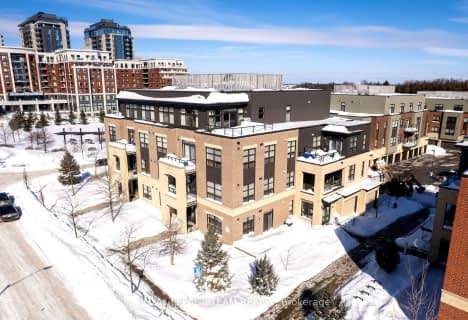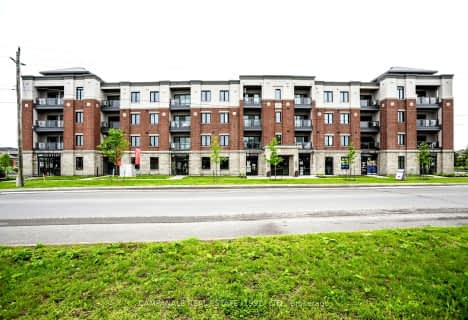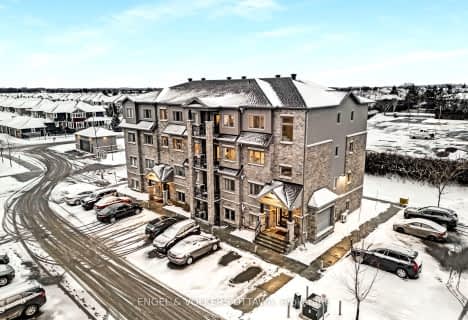
École élémentaire catholique Jean-Robert-Gauthier
Elementary: CatholicMonsignor Paul Baxter Elementary School
Elementary: CatholicSt Andrew Elementary School
Elementary: CatholicFarley Mowat Public School
Elementary: PublicSt Emily (Elementary) Separate School
Elementary: CatholicChapman Mills Elementary School
Elementary: PublicÉcole secondaire catholique Pierre-Savard
Secondary: CatholicSt Joseph High School
Secondary: CatholicJohn McCrae Secondary School
Secondary: PublicMother Teresa High School
Secondary: CatholicSt. Francis Xavier (9-12) Catholic School
Secondary: CatholicLongfields Davidson Heights Secondary School
Secondary: Public-
Watershield Park
125 Watershield Rdg, Ottawa ON 1.73km -
Totteridge Park
11 Totteridge Ave, Ottawa ON 1.74km -
Summerhill Park
560 Summerhill Dr, Manotick ON 1.91km
-
Scotia Bank
3025 Woodroffe Ave (at/coin prom Stoneway Dr), Ottawa ON 1.7km -
TD Bank Financial Group
3671 Strandherd Dr, Nepean ON K2J 4G8 2km -
CIBC
3777 Strandherd Dr (at Greenbank Rd.), Nepean ON K2J 4B1 2.42km
- 2 bath
- 2 bed
- 1000 sqft
2545 Longfields Drive, Barrhaven, Ontario • K2J 2L7 • 7708 - Barrhaven - Stonebridge
- 2 bath
- 2 bed
- 1000 sqft
409-615 Longfields Drive, Barrhaven, Ontario • K2J 6J3 • 7706 - Barrhaven - Longfields
- 3 bath
- 2 bed
- 1000 sqft
42-150 Walleye Private West, Barrhaven, Ontario • K2J 6R2 • 7711 - Barrhaven - Half Moon Bay
- 2 bath
- 2 bed
- 1000 sqft
F-171 Crestway Drive, Barrhaven, Ontario • K2G 7C8 • 7710 - Barrhaven East
- 2 bath
- 3 bed
- 1200 sqft
02-345 Tribeca, Barrhaven, Ontario • K2J 6B4 • 7706 - Barrhaven - Longfields
- 2 bath
- 2 bed
- 1000 sqft
203 Infusion Private, Barrhaven, Ontario • K2J 5X2 • 7709 - Barrhaven - Strandherd
- 2 bath
- 2 bed
- 1000 sqft
204-399 BAYROSE Drive, Barrhaven, Ontario • K2J 5W2 • 7709 - Barrhaven - Strandherd
- 2 bath
- 2 bed
- 1000 sqft
B-446 Via Verona Avenue, Barrhaven, Ontario • K2J 6B3 • 7706 - Barrhaven - Longfields
- 2 bath
- 2 bed
- 1000 sqft
115 Windswept Private, Blossom Park - Airport and Area, Ontario • K1V 0Z4 • 2602 - Riverside South/Gloucester Glen
- — bath
- — bed
- — sqft
615 Longfields Drive, Barrhaven, Ontario • K2J 6J3 • 7706 - Barrhaven - Longfields
- 2 bath
- 2 bed
- 1000 sqft
07-345 Tribeca Private, Barrhaven, Ontario • K2J 6B4 • 7706 - Barrhaven - Longfields

