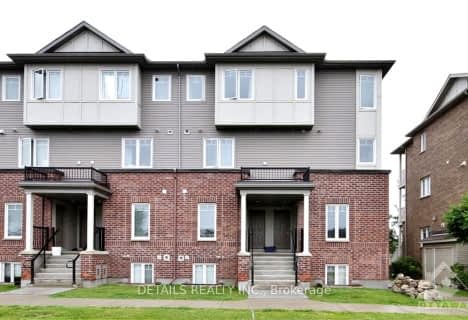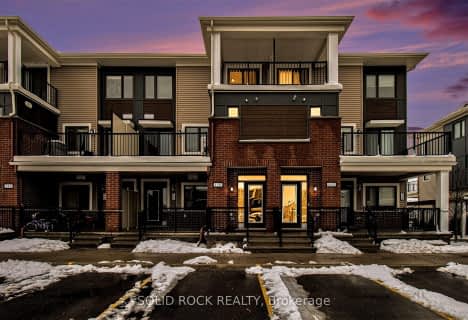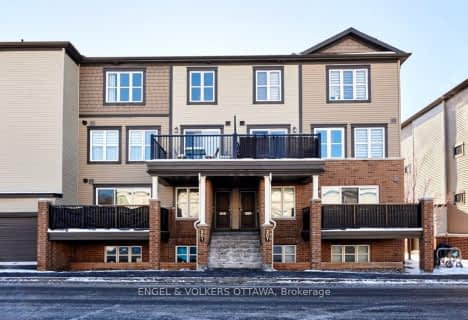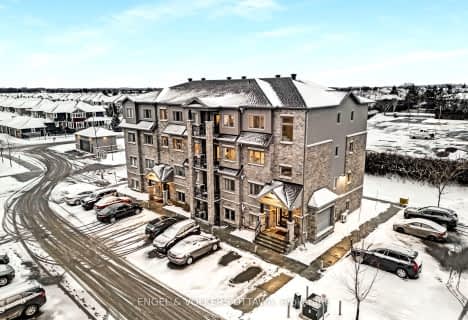Somewhat Walkable
- Some errands can be accomplished on foot.
Some Transit
- Most errands require a car.
Bikeable
- Some errands can be accomplished on bike.

Half Moon Bay Public School
Elementary: PublicSt Elizabeth Ann Seton Elementary School
Elementary: CatholicSt Joseph Intermediate School
Elementary: CatholicBarrhaven Public School
Elementary: PublicJockvale Elementary School
Elementary: PublicMary Honeywell Elementary School
Elementary: PublicÉcole secondaire catholique Pierre-Savard
Secondary: CatholicSt Joseph High School
Secondary: CatholicSir Robert Borden High School
Secondary: PublicJohn McCrae Secondary School
Secondary: PublicMother Teresa High School
Secondary: CatholicLongfields Davidson Heights Secondary School
Secondary: Public-
Fosterbrook Park
1.48km -
River Run Park
3490 River Run Ave, Ontario 1.66km -
South Nepean Park
Longfields Rd, Ottawa ON 2.2km
-
TD Bank Financial Group
3671 Strandherd Dr, Nepean ON K2J 4G8 1.45km -
BMO Bank of Montreal
4265 Strandherd Dr, Ottawa ON K2J 6E5 1.9km -
CIBC
3101 Strandherd Dr (Woodroffe), Ottawa ON K2G 4R9 3.49km
- 2 bath
- 2 bed
- 1000 sqft
2545 Longfields Drive, Barrhaven, Ontario • K2J 2L7 • 7708 - Barrhaven - Stonebridge
- 3 bath
- 2 bed
- 1000 sqft
42-150 Walleye Private West, Barrhaven, Ontario • K2J 6R2 • 7711 - Barrhaven - Half Moon Bay
- 2 bath
- 2 bed
- 1000 sqft
203 Infusion Private, Barrhaven, Ontario • K2J 5X2 • 7709 - Barrhaven - Strandherd
- 1 bath
- 2 bed
- 900 sqft
A-105 Fraser Fields Way, Barrhaven, Ontario • K2J 5V1 • 7704 - Barrhaven - Heritage Park
- 2 bath
- 2 bed
- 1000 sqft
B-446 Via Verona Avenue, Barrhaven, Ontario • K2J 6B3 • 7706 - Barrhaven - Longfields
- 2 bath
- 2 bed
- 1000 sqft
07-345 Tribeca Private, Barrhaven, Ontario • K2J 6B4 • 7706 - Barrhaven - Longfields






