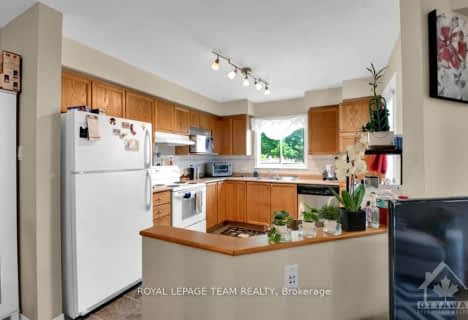
St. Benedict Catholic School Elementary School
Elementary: CatholicÉcole élémentaire catholique Sainte-Kateri
Elementary: CatholicÉcole élémentaire catholique Jean-Robert-Gauthier
Elementary: CatholicSt Joseph Intermediate School
Elementary: CatholicChapman Mills Elementary School
Elementary: PublicSt. Cecilia School Catholic School
Elementary: CatholicÉcole secondaire catholique Pierre-Savard
Secondary: CatholicSt Joseph High School
Secondary: CatholicJohn McCrae Secondary School
Secondary: PublicMother Teresa High School
Secondary: CatholicSt. Francis Xavier (9-12) Catholic School
Secondary: CatholicLongfields Davidson Heights Secondary School
Secondary: Public- 2 bath
- 3 bed
8 CALAVERAS Avenue, Barrhaven, Ontario • K2J 4Z8 • 7706 - Barrhaven - Longfields
- 3 bath
- 3 bed
6 Mannington Court, Barrhaven, Ontario • K2J 4A1 • 7703 - Barrhaven - Cedargrove/Fraserdale


