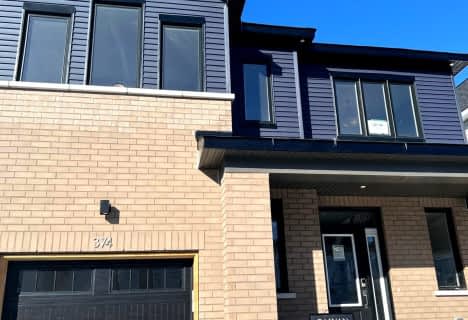
St Patrick Elementary School
Elementary: CatholicSt Elizabeth Ann Seton Elementary School
Elementary: CatholicBarrhaven Public School
Elementary: PublicJockvale Elementary School
Elementary: PublicMary Honeywell Elementary School
Elementary: PublicCedarview Middle School
Elementary: PublicÉcole secondaire catholique Pierre-Savard
Secondary: CatholicSt Joseph High School
Secondary: CatholicSir Robert Borden High School
Secondary: PublicJohn McCrae Secondary School
Secondary: PublicMother Teresa High School
Secondary: CatholicLongfields Davidson Heights Secondary School
Secondary: Public- 3 bath
- 3 bed
1013 Apolune Street North, Barrhaven, Ontario • K2J 6T2 • 7711 - Barrhaven - Half Moon Bay
- 4 bath
- 3 bed
374 PENINSULA Road, Barrhaven, Ontario • K2J 0K6 • 7704 - Barrhaven - Heritage Park
- 2 bath
- 3 bed
27 PYRITE Crescent, Barrhaven, Ontario • K2J 7J5 • 7704 - Barrhaven - Heritage Park
- 3 bath
- 3 bed
2651 Baynes Sound Way, Barrhaven, Ontario • K2J 0X2 • 7711 - Barrhaven - Half Moon Bay
- 4 bath
- 3 bed
28 Avonhurst Avenue West, Barrhaven, Ontario • K2J 4L2 • 7706 - Barrhaven - Longfields
- 2 bath
- 3 bed
A-3289 Greenbank Road, Barrhaven, Ontario • K2J 4J1 • 7707 - Barrhaven - Hearts Desire






