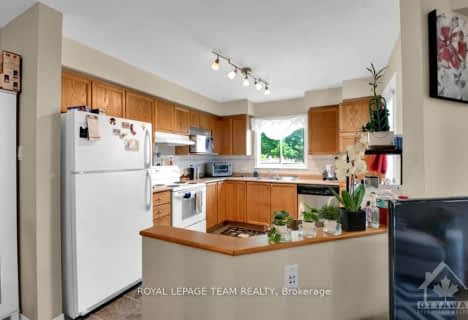
Monsignor Paul Baxter Elementary School
Elementary: CatholicSt Andrew Elementary School
Elementary: CatholicFarley Mowat Public School
Elementary: PublicSt Emily (Elementary) Separate School
Elementary: CatholicChapman Mills Elementary School
Elementary: PublicAdrienne Clarkson Elementary School
Elementary: PublicÉcole secondaire catholique Pierre-Savard
Secondary: CatholicSt Joseph High School
Secondary: CatholicJohn McCrae Secondary School
Secondary: PublicMother Teresa High School
Secondary: CatholicSt. Francis Xavier (9-12) Catholic School
Secondary: CatholicLongfields Davidson Heights Secondary School
Secondary: Public- 2 bath
- 3 bed
8 CALAVERAS Avenue, Barrhaven, Ontario • K2J 4Z8 • 7706 - Barrhaven - Longfields
- 3 bath
- 3 bed
29 Mountshannon Drive, Barrhaven, Ontario • K2J 4B8 • 7706 - Barrhaven - Longfields
- 2 bath
- 3 bed
2629 Baynes Sound Way, Barrhaven, Ontario • K2J 0X2 • 7711 - Barrhaven - Half Moon Bay
- 2 bath
- 3 bed
84 Woodford Way, Barrhaven, Ontario • K2J 4B5 • 7706 - Barrhaven - Longfields
- 2 bath
- 3 bed
548 WILD SHORE Crescent, Blossom Park - Airport and Area, Ontario • K1V 1S9 • 2602 - Riverside South/Gloucester Glen
- 2 bath
- 3 bed
474 Claridge Drive, Barrhaven, Ontario • K2J 5H6 • 7706 - Barrhaven - Longfields
- 3 bath
- 3 bed
- 1500 sqft
79 LOCHELAND Crescent, Barrhaven, Ontario • K2G 6H4 • 7710 - Barrhaven East







