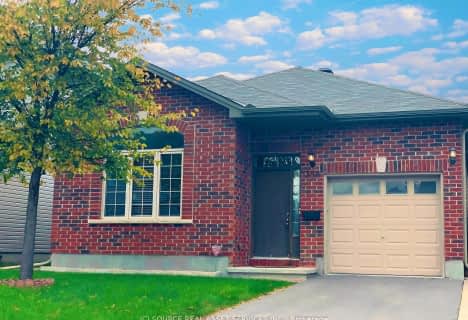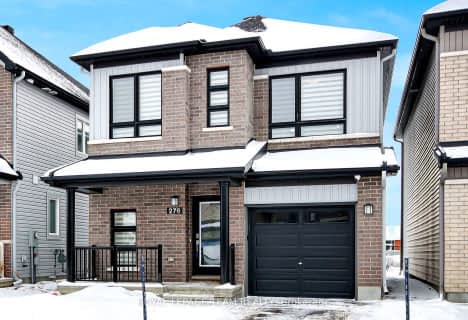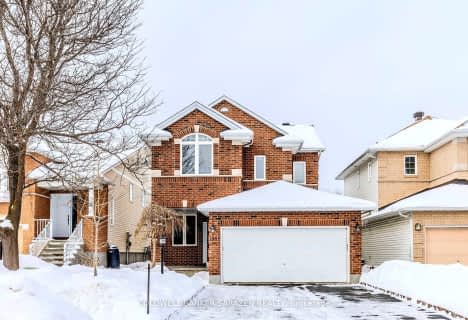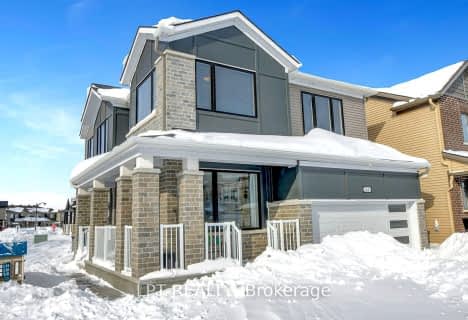
St Patrick Elementary School
Elementary: CatholicSt Elizabeth Ann Seton Elementary School
Elementary: CatholicBarrhaven Public School
Elementary: PublicJockvale Elementary School
Elementary: PublicMary Honeywell Elementary School
Elementary: PublicCedarview Middle School
Elementary: PublicÉcole secondaire catholique Pierre-Savard
Secondary: CatholicSt Joseph High School
Secondary: CatholicSir Robert Borden High School
Secondary: PublicJohn McCrae Secondary School
Secondary: PublicMother Teresa High School
Secondary: CatholicLongfields Davidson Heights Secondary School
Secondary: Public- 2 bath
- 3 bed
- 1100 sqft
388 Bamburgh Way, Barrhaven, Ontario • K2J 6A6 • 7703 - Barrhaven - Cedargrove/Fraserdale
- 3 bath
- 4 bed
1111 Apolune Street, Barrhaven, Ontario • K2J 6N8 • 7711 - Barrhaven - Half Moon Bay
- 4 bath
- 3 bed
276 Turnbuckle Crescent, Barrhaven, Ontario • K2J 7B6 • 7711 - Barrhaven - Half Moon Bay
- 4 bath
- 4 bed
- 3000 sqft
660 Anjana Circle, Barrhaven, Ontario • K2J 0E2 • 7703 - Barrhaven - Cedargrove/Fraserdale
- 3 bath
- 3 bed
286 Harthill Way West, Barrhaven, Ontario • K2J 0P3 • 7704 - Barrhaven - Heritage Park
- — bath
- — bed
153 Mountshannon Drive, Barrhaven, Ontario • K2J 4R3 • 7706 - Barrhaven - Longfields
- 4 bath
- 3 bed
10 Sutcliffe Terrace, Barrhaven, Ontario • K2J 4R3 • 7706 - Barrhaven - Longfields
- 4 bath
- 3 bed
15 Tamarack Place, Barrhaven, Ontario • K2J 4R4 • 7706 - Barrhaven - Longfields
- 3 bath
- 4 bed
2441 Watercolours Way, Barrhaven, Ontario • K2J 6N8 • 7711 - Barrhaven - Half Moon Bay
- 3 bath
- 4 bed
29 Alameda Way, Barrhaven, Ontario • K2J 5B4 • 7706 - Barrhaven - Longfields
- — bath
- — bed
25 Sarrazin Way, Barrhaven, Ontario • K2J 4A5 • 7703 - Barrhaven - Cedargrove/Fraserdale
- 3 bath
- 4 bed
- 2000 sqft
79 Merner Avenue, Barrhaven, Ontario • K2J 3X7 • 7703 - Barrhaven - Cedargrove/Fraserdale












