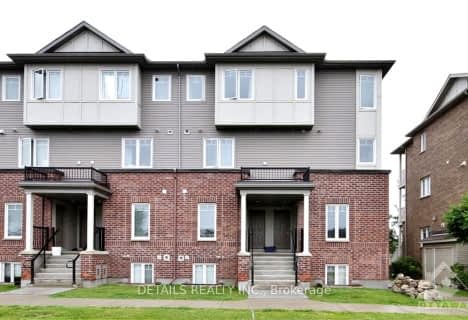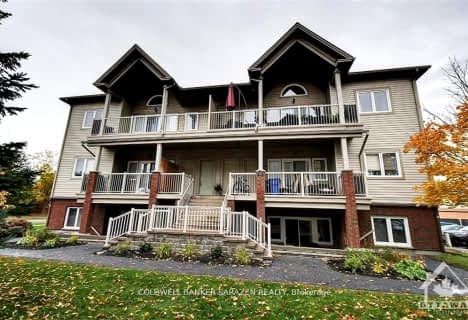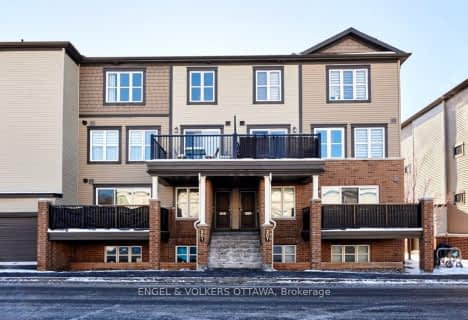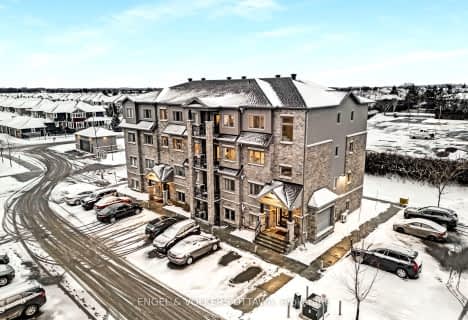
Somewhat Walkable
- Some errands can be accomplished on foot.
Some Transit
- Most errands require a car.
Bikeable
- Some errands can be accomplished on bike.

École élémentaire publique Michel-Dupuis
Elementary: PublicSt Andrew Elementary School
Elementary: CatholicFarley Mowat Public School
Elementary: PublicSt Emily (Elementary) Separate School
Elementary: CatholicSt Jerome Elementary School
Elementary: CatholicAdrienne Clarkson Elementary School
Elementary: PublicÉcole secondaire catholique Pierre-Savard
Secondary: CatholicSt Joseph High School
Secondary: CatholicJohn McCrae Secondary School
Secondary: PublicMother Teresa High School
Secondary: CatholicSt. Francis Xavier (9-12) Catholic School
Secondary: CatholicLongfields Davidson Heights Secondary School
Secondary: Public-
Summerhill Park
560 Summerhill Dr, Manotick ON 1.2km -
Spratt Park
Spratt Rd (Owls Cabin), Ottawa ON K1V 1N5 1.98km -
Watershield Park
125 Watershield Rdg, Ottawa ON 2.27km
-
Banque Nationale du Canada
1 Rideau Crest Dr, Nepean ON K2G 6A4 1.72km -
TD Bank Financial Group
3671 Strandherd Dr, Nepean ON K2J 4G8 2.73km -
TD Canada Trust Branch and ATM
3671 Strandherd Dr, Nepean ON K2J 4G8 2.73km
- 1 bath
- 1 bed
- 600 sqft
203-659 SUE HOLLOWAY Drive, Barrhaven, Ontario • K2J 5W3 • 7709 - Barrhaven - Strandherd
- 2 bath
- 2 bed
- 1000 sqft
2545 Longfields Drive, Barrhaven, Ontario • K2J 2L7 • 7708 - Barrhaven - Stonebridge
- 2 bath
- 2 bed
- 1000 sqft
F-171 Crestway Drive, Barrhaven, Ontario • K2G 7C8 • 7710 - Barrhaven East
- 2 bath
- 2 bed
- 1000 sqft
203 Infusion Private, Barrhaven, Ontario • K2J 5X2 • 7709 - Barrhaven - Strandherd
- 2 bath
- 2 bed
- 1000 sqft
H-1042 Beryl Private Point, Blossom Park - Airport and Area, Ontario • K1V 2M4 • 2602 - Riverside South/Gloucester Glen
- 2 bath
- 2 bed
- 1000 sqft
E-1030 Beryl Private, Blossom Park - Airport and Area, Ontario • K1V 2M4 • 2602 - Riverside South/Gloucester Glen
- 2 bath
- 2 bed
- 1000 sqft
115 Windswept Private, Blossom Park - Airport and Area, Ontario • K1V 0Z4 • 2602 - Riverside South/Gloucester Glen
- 2 bath
- 2 bed
- 1000 sqft
07-345 Tribeca Private, Barrhaven, Ontario • K2J 6B4 • 7706 - Barrhaven - Longfields







