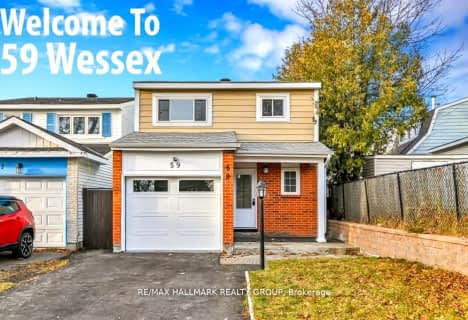Sold on Nov 20, 2024
Note: Property is not currently for sale or for rent.

-
Type: Condo Apt
-
Style: 2-Storey
-
Pets: Restrict
-
Age: No Data
-
Taxes: $3,127 per year
-
Maintenance Fees: 347.61 /mo
-
Days on Site: 43 Days
-
Added: Oct 07, 2024 (1 month on market)
-
Updated:
-
Last Checked: 3 months ago
-
MLS®#: X9521600
-
Listed By: Unreserved brokerage
Welcome to 311 Aphelion Crescent in the sought-after Half Moon Bay community. This modern stacked condo, built by Mattamy in 2021, offers a contemporary lifestyle with its stylish design and prime location. Featuring 3 bedrooms and 1.5 baths, this two-storey home boasts an open-concept layout with hardwood flooring throughout the main level and plush carpet upstairs. The kitchen is a chef's delight with a large island that includes seating and a sink, complemented by stainless steel appliances. Natural light floods the living spaces, creating a warm and inviting atmosphere. Enjoy the convenience of in-suite laundry on the second floor. The primary bedroom offers a private deck, perfect for relaxing, while a second deck off the living room provides additional outdoor space. With a dedicated parking spot and located in a vibrant neighbourhood, this condo is perfect for modern living. Don't miss out on the chance to make 311 Aphelion Crescent your new home, Flooring: Carpet Wall To Wall
Property Details
Facts for 311 APHELION Crescent, Barrhaven
Status
Days on Market: 43
Last Status: Sold
Sold Date: Nov 20, 2024
Closed Date: Dec 16, 2024
Expiry Date: Dec 08, 2024
Sold Price: $457,000
Unavailable Date: Nov 30, -0001
Input Date: Oct 08, 2024
Property
Status: Sale
Property Type: Condo Apt
Style: 2-Storey
Area: Barrhaven
Community: 7711 - Barrhaven - Half Moon Bay
Availability Date: TBD
Inside
Bedrooms: 3
Bathrooms: 2
Kitchens: 1
Rooms: 11
Air Conditioning: Central Air
Laundry: Ensuite
Ensuite Laundry: Yes
Washrooms: 2
Building
Basement: None
Heat Type: Forced Air
Heat Source: Gas
Exterior: Brick
Exterior: Other
Parking
Garage Type: Surface
Total Parking Spaces: 1
Fees
Tax Year: 2024
Building Insurance Included: Yes
Taxes: $3,127
Highlights
Feature: Public Trans
Land
Cross Street: From Watercolours, r
Municipality District: Barrhaven
Parcel Number: 160790081
Zoning: Residential
Rural Services: Natural Gas
Condo
Condo Corp#: 1079
Property Management: CMG
Additional Media
- Virtual Tour: https://listings.nextdoorphotos.com/311aphelioncrescent/?mls
Rooms
Room details for 311 APHELION Crescent, Barrhaven
| Type | Dimensions | Description |
|---|---|---|
| Foyer Main | 1.85 x 1.65 | |
| Kitchen Main | 2.92 x 4.97 | |
| Living Main | 4.80 x 7.08 | |
| Bathroom Main | 1.11 x 2.00 | |
| Utility Main | 2.23 x 2.43 | |
| Prim Bdrm 2nd | 4.67 x 3.35 | |
| Other 2nd | 1.27 x 1.29 | |
| Br 2nd | 3.35 x 4.03 | |
| Br 2nd | 2.36 x 3.14 | |
| Bathroom 2nd | 1.57 x 3.14 | |
| Laundry 2nd | 1.62 x 1.24 |
| XXXXXXXX | XXX XX, XXXX |
XXXXXXXX XXX XXXX |
|
| XXX XX, XXXX |
XXXXXX XXX XXXX |
$XXX,XXX | |
| XXXXXXXX | XXX XX, XXXX |
XXXX XXX XXXX |
$XXX,XXX |
| XXX XX, XXXX |
XXXXXX XXX XXXX |
$XXX,XXX |
| XXXXXXXX XXXXXXXX | XXX XX, XXXX | XXX XXXX |
| XXXXXXXX XXXXXX | XXX XX, XXXX | $475,000 XXX XXXX |
| XXXXXXXX XXXX | XXX XX, XXXX | $457,000 XXX XXXX |
| XXXXXXXX XXXXXX | XXX XX, XXXX | $459,900 XXX XXXX |

St. Benedict Catholic School Elementary School
Elementary: CatholicHalf Moon Bay Public School
Elementary: PublicÉcole élémentaire catholique Sainte-Kateri
Elementary: CatholicSt Joseph Intermediate School
Elementary: CatholicMary Honeywell Elementary School
Elementary: PublicSt. Cecilia School Catholic School
Elementary: CatholicÉcole secondaire catholique Pierre-Savard
Secondary: CatholicSt Joseph High School
Secondary: CatholicJohn McCrae Secondary School
Secondary: PublicMother Teresa High School
Secondary: CatholicSt. Francis Xavier (9-12) Catholic School
Secondary: CatholicLongfields Davidson Heights Secondary School
Secondary: Public- 3 bath
- 3 bed
- 1800 sqft
31-59 Wessex Road, Barrhaven, Ontario • K2J 1X3 • 7705 - Barrhaven - On the Green

