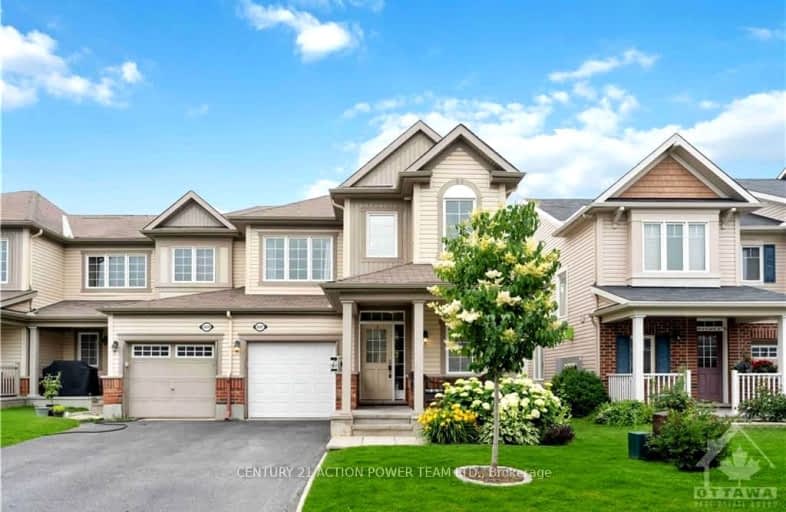Sold on Mar 15, 2019
Note: Property is not currently for sale or for rent.

-
Type: Att/Row/Twnhouse
-
Style: 2-Storey
-
Lot Size: 28.15 x 82.02
-
Age: No Data
-
Taxes: $3,370 per year
-
Days on Site: 15 Days
-
Added: Dec 18, 2024 (2 weeks on market)
-
Updated:
-
Last Checked: 1 month ago
-
MLS®#: X10229386
-
Listed By: Keller williams integrity realty
Flooring: Hardwood, Flooring: Carpet W/W & Mixed, WOW! End unit townhome nestled in favourable neighbourhood of Half Moon Bay is the perfect family or starter home. TONS of natural light throughout. Main floor features lovely finishes including chandelier style light fixtures & built-in TV console. Kitchen hosts an OVERSIZED island w breakfast bar, ample cupboard space & gleaming backspash & flooring leading to the backyard. 2nd level is complete w a computer alcove, laundry rm & all three bedrms. Master is spacious w rm for your bed set & them some & features an en suite bathroom. Additional bedrms have generous closet space, large windows & share the full bath. Bonus living space in the unfinished basement that awaits your personal touch while partly fenced backyard is perfect for playing, entertaining or relaxing. Half Moon Bay community is home to parks, schools, & Minto Recreation Centre. Floorplan and measurements available upon request.
Property Details
Facts for 3227 FOXHOUND Way, Barrhaven
Status
Days on Market: 15
Last Status: Sold
Sold Date: Mar 15, 2019
Closed Date: May 15, 2019
Expiry Date: Jun 30, 2019
Sold Price: $402,000
Unavailable Date: Nov 30, -0001
Input Date: Feb 28, 2019
Property
Status: Sale
Property Type: Att/Row/Twnhouse
Style: 2-Storey
Area: Barrhaven
Community: 7711 - Barrhaven - Half Moon Bay
Availability Date: TBD
Inside
Bedrooms: 3
Bathrooms: 3
Kitchens: 1
Rooms: 12
Air Conditioning: Central Air
Washrooms: 3
Utilities
Gas: Yes
Building
Basement: Full
Basement 2: Unfinished
Heat Type: Forced Air
Heat Source: Gas
Exterior: Brick
Exterior: Other
Water Supply: Municipal
Parking
Garage Spaces: 1
Garage Type: Attached
Total Parking Spaces: 3
Fees
Tax Year: 2018
Tax Legal Description: PART OF BLOCK 493 PLAN 4M-1378, BEING PARTS 8, 9, 10 AND 11 ON P
Taxes: $3,370
Highlights
Feature: Park
Feature: Public Transit
Land
Cross Street: Cambrian head North
Municipality District: Barrhaven
Fronting On: North
Parcel Number: 045951120
Sewer: Sewers
Lot Depth: 82.02
Lot Frontage: 28.15
Zoning: Residential
Rooms
Room details for 3227 FOXHOUND Way, Barrhaven
| Type | Dimensions | Description |
|---|---|---|
| Foyer Main | 2.28 x 3.53 | |
| Living Main | 3.68 x 4.87 | |
| Dining Main | 3.50 x 3.53 | |
| Kitchen Main | 2.94 x 5.25 | |
| Bathroom Main | - | |
| Laundry 2nd | - | |
| Prim Bdrm 2nd | 3.60 x 4.67 | |
| Other 2nd | 1.52 x 1.98 | |
| Bathroom 2nd | 2.13 x 2.54 | |
| Br 2nd | 3.04 x 4.64 | |
| Br 2nd | 3.07 x 3.14 | |
| Bathroom 2nd | - |
| XXXXXXXX | XXX XX, XXXX |
XXXX XXX XXXX |
$XXX,XXX |
| XXX XX, XXXX |
XXXXXX XXX XXXX |
$XXX,XXX | |
| XXXXXXXX | XXX XX, XXXX |
XXXXXX XXX XXXX |
$X,XXX |
| XXX XX, XXXX |
XXXXXX XXX XXXX |
$X,XXX |
| XXXXXXXX XXXX | XXX XX, XXXX | $402,000 XXX XXXX |
| XXXXXXXX XXXXXX | XXX XX, XXXX | $399,900 XXX XXXX |
| XXXXXXXX XXXXXX | XXX XX, XXXX | $2,650 XXX XXXX |
| XXXXXXXX XXXXXX | XXX XX, XXXX | $2,650 XXX XXXX |

St. Benedict Catholic School Elementary School
Elementary: CatholicHalf Moon Bay Public School
Elementary: PublicÉcole élémentaire catholique Sainte-Kateri
Elementary: CatholicSt Joseph Intermediate School
Elementary: CatholicChapman Mills Elementary School
Elementary: PublicSt. Cecilia School Catholic School
Elementary: CatholicÉcole secondaire catholique Pierre-Savard
Secondary: CatholicSt Joseph High School
Secondary: CatholicJohn McCrae Secondary School
Secondary: PublicMother Teresa High School
Secondary: CatholicSt. Francis Xavier (9-12) Catholic School
Secondary: CatholicLongfields Davidson Heights Secondary School
Secondary: Public