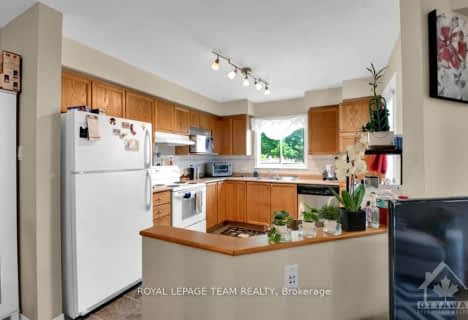Sold on Jun 19, 2020
Note: Property is not currently for sale or for rent.

-
Type: Att/Row/Twnhouse
-
Style: 2-Storey
-
Lot Size: 21.65 x 108.27
-
Age: No Data
-
Taxes: $3,221 per year
-
Days on Site: 6 Days
-
Added: Dec 18, 2024 (6 days on market)
-
Updated:
-
Last Checked: 1 month ago
-
MLS®#: X10296630
-
Listed By: Royal lepage team realty
Flooring: Hardwood, Flooring: Carpet W/W & Mixed, Flooring: Ceramic, Fabulous 3+1 bedroom, 3 bath END UNIT with hardwood floors on the main level. Well appointed layout with living room, dining room and separate family room with gas fireplace. Newer stainless appliances in eat-in kitchen. Plenty of counter / cabinet space and sliding door leading to deck and oversized fenced yard. The upper level has 3 good size bedrooms, 2 of which have walk-in closets. The Master bedroom has a 4 piece Ensuite and one of the secondary bedrooms has hardwood flooring. Bright and beautifully finished lower level with laminate flooring over Dricore subfloor. Loads of storage space and laundry area with newer washer / dryer and laundry tub complete the lower level. Large fully fenced yard and private driveway! Home and carpets have been professionally cleaned. Great location! Bus at the door, nearby parks and shopping. Newer roof, furnace and A/C. Offers accepted as of June 18th at 2PM. Don't miss out, book your showing today!
Property Details
Facts for 323 STONEWAY Drive, Barrhaven
Status
Days on Market: 6
Last Status: Sold
Sold Date: Jun 19, 2020
Closed Date: Jul 30, 2020
Expiry Date: Sep 30, 2020
Sold Price: $460,000
Unavailable Date: Nov 30, -0001
Input Date: Jun 13, 2020
Property
Status: Sale
Property Type: Att/Row/Twnhouse
Style: 2-Storey
Area: Barrhaven
Community: 7710 - Barrhaven East
Availability Date: TBA
Inside
Bedrooms: 3
Bedrooms Plus: 1
Bathrooms: 3
Kitchens: 1
Rooms: 16
Den/Family Room: Yes
Air Conditioning: Central Air
Fireplace: Yes
Washrooms: 3
Utilities
Gas: Yes
Building
Basement: Finished
Basement 2: Full
Heat Type: Forced Air
Heat Source: Gas
Exterior: Brick
Exterior: Other
Water Supply: Municipal
Parking
Garage Spaces: 1
Garage Type: Attached
Total Parking Spaces: 3
Fees
Tax Year: 2019
Tax Legal Description: See attachment for full legal description
Taxes: $3,221
Highlights
Feature: Fenced Yard
Feature: Park
Feature: Public Transit
Land
Cross Street: Woodroffe to Stonewa
Municipality District: Barrhaven
Fronting On: East
Parcel Number: 047330813
Sewer: Sewers
Lot Depth: 108.27
Lot Frontage: 21.65
Lot Irregularities: 1
Zoning: RESIDENTIAL
Rural Services: Natural Gas
Rooms
Room details for 323 STONEWAY Drive, Barrhaven
| Type | Dimensions | Description |
|---|---|---|
| Living Main | 3.20 x 4.06 | |
| Dining Main | 2.59 x 3.20 | |
| Family Main | 3.14 x 3.96 | |
| Kitchen Main | 2.38 x 3.35 | |
| Dining Main | 2.36 x 2.43 | |
| Prim Bdrm 2nd | 3.40 x 4.24 | |
| Br 2nd | 2.79 x 4.11 | |
| Br 2nd | 2.81 x 3.81 | |
| Br Lower | 2.84 x 2.89 | |
| Bathroom Main | - | |
| Bathroom 2nd | - | |
| Bathroom 2nd | - |
| XXXXXXXX | XXX XX, XXXX |
XXXX XXX XXXX |
$XXX,XXX |
| XXX XX, XXXX |
XXXXXX XXX XXXX |
$XXX,XXX |
| XXXXXXXX XXXX | XXX XX, XXXX | $460,000 XXX XXXX |
| XXXXXXXX XXXXXX | XXX XX, XXXX | $439,000 XXX XXXX |

Monsignor Paul Baxter Elementary School
Elementary: CatholicSt Andrew Elementary School
Elementary: CatholicFarley Mowat Public School
Elementary: PublicSt Emily (Elementary) Separate School
Elementary: CatholicÉcole élémentaire publique Michaëlle-Jean
Elementary: PublicAdrienne Clarkson Elementary School
Elementary: PublicÉcole secondaire catholique Pierre-Savard
Secondary: CatholicSt Joseph High School
Secondary: CatholicJohn McCrae Secondary School
Secondary: PublicMother Teresa High School
Secondary: CatholicSt. Francis Xavier (9-12) Catholic School
Secondary: CatholicLongfields Davidson Heights Secondary School
Secondary: Public- 2 bath
- 3 bed
8 CALAVERAS Avenue, Barrhaven, Ontario • K2J 4Z8 • 7706 - Barrhaven - Longfields

