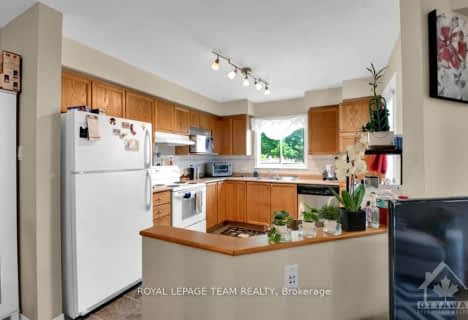
St Luke (Nepean) Elementary School
Elementary: CatholicÉcole élémentaire catholique Pierre-Elliott-Trudeau
Elementary: CatholicMonsignor Paul Baxter Elementary School
Elementary: CatholicMother Teresa Catholic Intermediate School
Elementary: CatholicÉcole élémentaire publique Michaëlle-Jean
Elementary: PublicBerrigan Elementary School
Elementary: PublicÉcole secondaire catholique Pierre-Savard
Secondary: CatholicMerivale High School
Secondary: PublicSt Joseph High School
Secondary: CatholicJohn McCrae Secondary School
Secondary: PublicMother Teresa High School
Secondary: CatholicLongfields Davidson Heights Secondary School
Secondary: Public- 2 bath
- 3 bed
8 CALAVERAS Avenue, Barrhaven, Ontario • K2J 4Z8 • 7706 - Barrhaven - Longfields
- 3 bath
- 3 bed
6 Mannington Court, Barrhaven, Ontario • K2J 4A1 • 7703 - Barrhaven - Cedargrove/Fraserdale
- 2 bath
- 3 bed
84 Woodford Way, Barrhaven, Ontario • K2J 4B5 • 7706 - Barrhaven - Longfields



