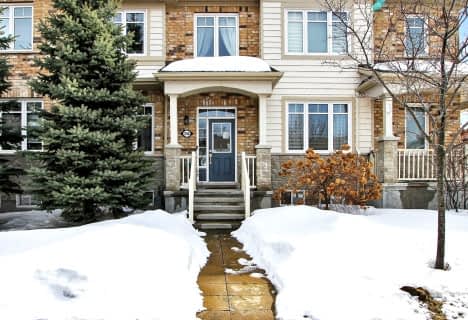
Monsignor Paul Baxter Elementary School
Elementary: CatholicSt Andrew Elementary School
Elementary: CatholicFarley Mowat Public School
Elementary: PublicSt Emily (Elementary) Separate School
Elementary: CatholicÉcole élémentaire publique Michaëlle-Jean
Elementary: PublicAdrienne Clarkson Elementary School
Elementary: PublicÉcole secondaire catholique Pierre-Savard
Secondary: CatholicSt Joseph High School
Secondary: CatholicJohn McCrae Secondary School
Secondary: PublicMother Teresa High School
Secondary: CatholicSt. Francis Xavier (9-12) Catholic School
Secondary: CatholicLongfields Davidson Heights Secondary School
Secondary: Public-
Watershield Park
125 Watershield Rdg, Ottawa ON 0.69km -
Totteridge Park
11 Totteridge Ave, Ottawa ON 1.17km -
South Nepean Park
Longfields Rd, Ottawa ON 1.68km
-
Scotia Bank
3025 Woodroffe Ave (at/coin prom Stoneway Dr), Ottawa ON 0.56km -
TD Bank Financial Group
3671 Strandherd Dr, Nepean ON K2J 4G8 2.18km -
CIBC
3777 Strandherd Dr (at Greenbank Rd.), Nepean ON K2J 4B1 2.69km
- 3 bath
- 3 bed
700 Chromite Private, Barrhaven, Ontario • K2J 4J7 • 7704 - Barrhaven - Heritage Park
- 3 bath
- 3 bed
109 Nutting Crescent, Blossom Park - Airport and Area, Ontario • K4M 0C3 • 2602 - Riverside South/Gloucester Glen
- 2 bath
- 3 bed
- 1100 sqft
849 Schooner Crescent, Blossom Park - Airport and Area, Ontario • K1V 1Y2 • 2602 - Riverside South/Gloucester Glen
- 2 bath
- 3 bed
84 Woodford Way, Barrhaven, Ontario • K2J 4B5 • 7706 - Barrhaven - Longfields
- 2 bath
- 3 bed
548 WILD SHORE Crescent, Blossom Park - Airport and Area, Ontario • K1V 1S9 • 2602 - Riverside South/Gloucester Glen
- 3 bath
- 4 bed
646 HAMSA Street, Barrhaven, Ontario • K2J 6Z7 • 7704 - Barrhaven - Heritage Park
- 3 bath
- 3 bed
- 1500 sqft
79 LOCHELAND Crescent, Barrhaven, Ontario • K2G 6H4 • 7710 - Barrhaven East
- 3 bath
- 3 bed
522 Branch Street, Barrhaven, Ontario • K2J 6P3 • 7707 - Barrhaven - Hearts Desire
- 3 bath
- 3 bed
- 1500 sqft
809 Mochi Circle, Barrhaven, Ontario • K2J 6Y9 • 7704 - Barrhaven - Heritage Park
- 3 bath
- 3 bed
246 Longfields Drive North, Barrhaven, Ontario • K2V 0H2 • 7706 - Barrhaven - Longfields
- 4 bath
- 3 bed
- 1500 sqft
657 Hamsa Street, Barrhaven, Ontario • K2J 6Z7 • 7704 - Barrhaven - Heritage Park
- 3 bath
- 3 bed
- 1500 sqft
62 Heirloom Street, Blossom Park - Airport and Area, Ontario • K4M 0K9 • 2602 - Riverside South/Gloucester Glen












