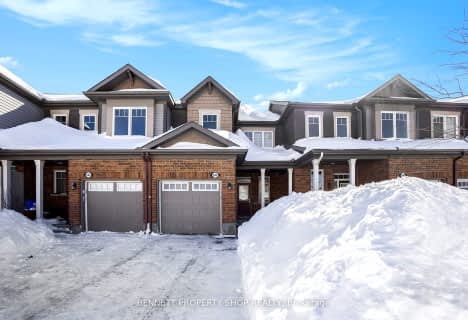
Half Moon Bay Public School
Elementary: PublicÉcole intermédiaire catholique Pierre-Savard
Elementary: CatholicÉcole élémentaire catholique Jean-Robert-Gauthier
Elementary: CatholicSt Joseph Intermediate School
Elementary: CatholicChapman Mills Elementary School
Elementary: PublicSt. Cecilia School Catholic School
Elementary: CatholicÉcole secondaire catholique Pierre-Savard
Secondary: CatholicSt Joseph High School
Secondary: CatholicJohn McCrae Secondary School
Secondary: PublicMother Teresa High School
Secondary: CatholicSt. Francis Xavier (9-12) Catholic School
Secondary: CatholicLongfields Davidson Heights Secondary School
Secondary: Public-
South Nepean Park
Longfields Rd, Ottawa ON 2.1km -
Totteridge Park
11 Totteridge Ave, Ottawa ON 2.39km -
Watershield Park
125 Watershield Rdg, Ottawa ON 3.12km
-
CIBC
3777 Strandherd Dr (at Greenbank Rd.), Nepean ON K2J 4B1 0.73km -
TD Bank Financial Group
3671 Strandherd Dr, Nepean ON K2J 4G8 1.09km -
BMO Bank of Montreal
4265 Strandherd Dr, Ottawa ON K2J 6E5 3.03km
- 3 bath
- 3 bed
613 Chillerton Drive, Barrhaven, Ontario • K2J 6C6 • 7711 - Barrhaven - Half Moon Bay
- 3 bath
- 3 bed
700 Chromite Private, Barrhaven, Ontario • K2J 4J7 • 7704 - Barrhaven - Heritage Park
- 3 bath
- 3 bed
- 1100 sqft
646 Bluegill Avenue, Barrhaven, Ontario • K2J 5Y8 • 7711 - Barrhaven - Half Moon Bay
- 3 bath
- 3 bed
- 1500 sqft
3566 RIVER RUN Avenue, Barrhaven, Ontario • K2J 6J7 • 7711 - Barrhaven - Half Moon Bay
- 3 bath
- 3 bed
- 2000 sqft
510 Sonmarg Crescent, Barrhaven, Ontario • K2J 7A6 • 7711 - Barrhaven - Half Moon Bay
- 3 bath
- 3 bed
2700 Grand Canal Street, Barrhaven, Ontario • K2J 0R9 • 7711 - Barrhaven - Half Moon Bay
- 3 bath
- 4 bed
646 HAMSA Street, Barrhaven, Ontario • K2J 6Z7 • 7704 - Barrhaven - Heritage Park
- 3 bath
- 3 bed
- 1500 sqft
79 LOCHELAND Crescent, Barrhaven, Ontario • K2G 6H4 • 7710 - Barrhaven East
- 3 bath
- 3 bed
522 Branch Street, Barrhaven, Ontario • K2J 6P3 • 7707 - Barrhaven - Hearts Desire
- 3 bath
- 3 bed
- 1500 sqft
809 Mochi Circle, Barrhaven, Ontario • K2J 6Y9 • 7704 - Barrhaven - Heritage Park
- 4 bath
- 3 bed
- 1500 sqft
657 Hamsa Street, Barrhaven, Ontario • K2J 6Z7 • 7704 - Barrhaven - Heritage Park
- 3 bath
- 3 bed
906 Caldermill Private, Barrhaven, Ontario • K2J 0Z7 • 7708 - Barrhaven - Stonebridge












