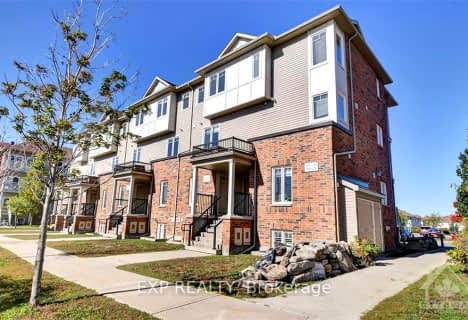
St Patrick Elementary School
Elementary: CatholicÉcole élémentaire catholique Pierre-Elliott-Trudeau
Elementary: CatholicSt Elizabeth Ann Seton Elementary School
Elementary: CatholicBarrhaven Public School
Elementary: PublicJockvale Elementary School
Elementary: PublicMary Honeywell Elementary School
Elementary: PublicÉcole secondaire catholique Pierre-Savard
Secondary: CatholicSt Joseph High School
Secondary: CatholicSir Robert Borden High School
Secondary: PublicJohn McCrae Secondary School
Secondary: PublicMother Teresa High School
Secondary: CatholicLongfields Davidson Heights Secondary School
Secondary: Public- 1 bath
- 2 bed
- 900 sqft
A-105 Fraser Fields Way, Barrhaven, Ontario • K2J 5V1 • 7704 - Barrhaven - Heritage Park
- 2 bath
- 0 bed
- 1000 sqft
02-20 Sweetbriar Circle, Barrhaven, Ontario • K2J 2K4 • 7701 - Barrhaven - Pheasant Run
- 3 bath
- 0 bed
- 1000 sqft
3395 Cambrian Road, Barrhaven, Ontario • K2J 1S3 • 7708 - Barrhaven - Stonebridge



