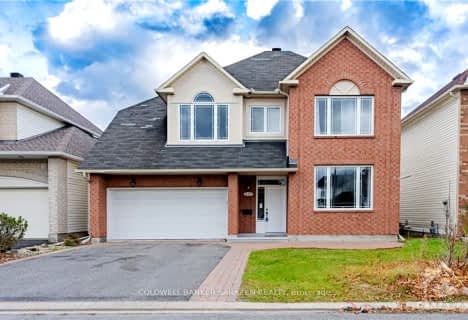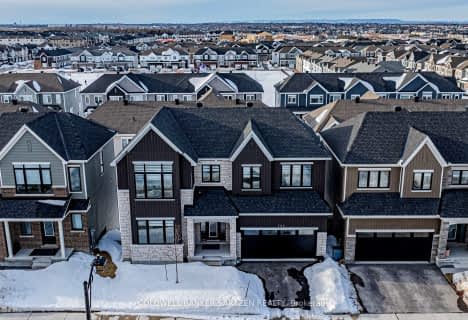Car-Dependent
- Almost all errands require a car.
Some Transit
- Most errands require a car.
Somewhat Bikeable
- Most errands require a car.

St. Benedict Catholic School Elementary School
Elementary: CatholicÉcole élémentaire catholique Sainte-Kateri
Elementary: CatholicÉcole élémentaire catholique Jean-Robert-Gauthier
Elementary: CatholicSt Emily (Elementary) Separate School
Elementary: CatholicChapman Mills Elementary School
Elementary: PublicSt. Cecilia School Catholic School
Elementary: CatholicÉcole secondaire catholique Pierre-Savard
Secondary: CatholicSt Joseph High School
Secondary: CatholicJohn McCrae Secondary School
Secondary: PublicMother Teresa High School
Secondary: CatholicSt. Francis Xavier (9-12) Catholic School
Secondary: CatholicLongfields Davidson Heights Secondary School
Secondary: Public-
Totteridge Park
11 Totteridge Ave, Ottawa ON 4.06km -
South Nepean Park
Longfields Rd, Ottawa ON 4.08km -
Watershield Park
125 Watershield Rdg, Ottawa ON 4.41km
-
President's Choice Financial Pavilion and ATM
685 River Rd, Ottawa ON K1V 2G2 2.81km -
BMO Bank of Montreal
3201 Strandherd Dr, Nepean ON K2J 5N1 2.88km -
TD Bank Financial Group
3671 Strandherd Dr, Nepean ON K2J 4G8 3.28km
- — bath
- — bed
319 CHESTERMERE Crescent, Barrhaven, Ontario • K2G 7A8 • 7709 - Barrhaven - Strandherd
- 4 bath
- 5 bed
404 KILMARNOCK Way, Barrhaven, Ontario • K2J 0M6 • 7708 - Barrhaven - Stonebridge
- 3 bath
- 4 bed
116 Lynn Coulter Street, Barrhaven, Ontario • K2J 7C5 • 7711 - Barrhaven - Half Moon Bay
- 2 bath
- 3 bed
27 PYRITE Crescent, Barrhaven, Ontario • K2J 7J5 • 7704 - Barrhaven - Heritage Park
- 3 bath
- 3 bed
2651 Baynes Sound Way, Barrhaven, Ontario • K2J 0X2 • 7711 - Barrhaven - Half Moon Bay
- 3 bath
- 3 bed
905 Finescale Way, Barrhaven, Ontario • K2J 6K5 • 7711 - Barrhaven - Half Moon Bay
- 4 bath
- 3 bed
410 Euphoria Crescent, Barrhaven, Ontario • K2J 7M7 • 7704 - Barrhaven - Heritage Park
- 3 bath
- 4 bed
3044 Travertine Way, Barrhaven, Ontario • K2J 6W9 • 7711 - Barrhaven - Half Moon Bay
- 3 bath
- 3 bed
- 1100 sqft
508 Edenderry Way, Barrhaven, Ontario • K2J 6Y5 • 7711 - Barrhaven - Half Moon Bay
- 2 bath
- 3 bed
A-3289 Greenbank Road, Barrhaven, Ontario • K2J 4J1 • 7707 - Barrhaven - Hearts Desire
- 6 bath
- 3 bed
677 Broad Cove Crescent, Barrhaven, Ontario • K2C 3H2 • 7711 - Barrhaven - Half Moon Bay
- — bath
- — bed
753 Eminence Street, Barrhaven, Ontario • K2J 6X6 • 7711 - Barrhaven - Half Moon Bay












