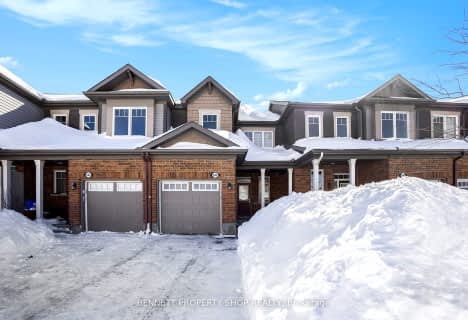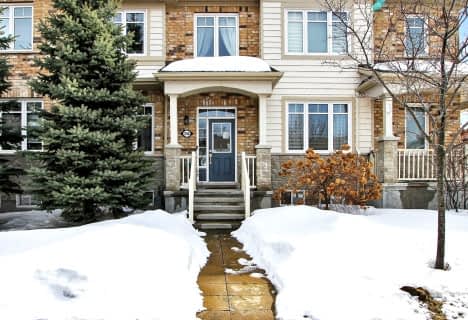Car-Dependent
- Most errands require a car.
Some Transit
- Most errands require a car.
Somewhat Bikeable
- Most errands require a car.

Half Moon Bay Public School
Elementary: PublicÉcole intermédiaire catholique Pierre-Savard
Elementary: CatholicSt Joseph Intermediate School
Elementary: CatholicJockvale Elementary School
Elementary: PublicMary Honeywell Elementary School
Elementary: PublicLongfields Davidson Heights Intermediate School
Elementary: PublicÉcole secondaire catholique Pierre-Savard
Secondary: CatholicSt Joseph High School
Secondary: CatholicSir Robert Borden High School
Secondary: PublicJohn McCrae Secondary School
Secondary: PublicMother Teresa High School
Secondary: CatholicLongfields Davidson Heights Secondary School
Secondary: Public-
River Run Park
3490 River Run Ave, Ontario 1.1km -
South Nepean Park
Longfields Rd, Ottawa ON 2.11km -
Fosterbrook Park
2.18km
-
TD Bank Financial Group
3671 Strandherd Dr, Nepean ON K2J 4G8 1.16km -
BMO Bank of Montreal
4265 Strandherd Dr, Ottawa ON K2J 6E5 2.6km -
CIBC
3101 Strandherd Dr (Woodroffe), Ottawa ON K2G 4R9 2.98km
- 3 bath
- 3 bed
613 Chillerton Drive, Barrhaven, Ontario • K2J 6C6 • 7711 - Barrhaven - Half Moon Bay
- 3 bath
- 3 bed
700 Chromite Private, Barrhaven, Ontario • K2J 4J7 • 7704 - Barrhaven - Heritage Park
- 3 bath
- 3 bed
- 1100 sqft
646 Bluegill Avenue, Barrhaven, Ontario • K2J 5Y8 • 7711 - Barrhaven - Half Moon Bay
- 3 bath
- 3 bed
- 1500 sqft
3566 RIVER RUN Avenue, Barrhaven, Ontario • K2J 6J7 • 7711 - Barrhaven - Half Moon Bay
- 3 bath
- 3 bed
- 2000 sqft
510 Sonmarg Crescent, Barrhaven, Ontario • K2J 7A6 • 7711 - Barrhaven - Half Moon Bay
- 3 bath
- 4 bed
646 HAMSA Street, Barrhaven, Ontario • K2J 6Z7 • 7704 - Barrhaven - Heritage Park
- 3 bath
- 3 bed
- 1500 sqft
79 LOCHELAND Crescent, Barrhaven, Ontario • K2G 6H4 • 7710 - Barrhaven East
- 3 bath
- 3 bed
522 Branch Street, Barrhaven, Ontario • K2J 6P3 • 7707 - Barrhaven - Hearts Desire
- 3 bath
- 3 bed
- 1500 sqft
809 Mochi Circle, Barrhaven, Ontario • K2J 6Y9 • 7704 - Barrhaven - Heritage Park
- 3 bath
- 3 bed
246 Longfields Drive North, Barrhaven, Ontario • K2V 0H2 • 7706 - Barrhaven - Longfields
- 4 bath
- 3 bed
- 1500 sqft
657 Hamsa Street, Barrhaven, Ontario • K2J 6Z7 • 7704 - Barrhaven - Heritage Park
- 3 bath
- 3 bed
906 Caldermill Private, Barrhaven, Ontario • K2J 0Z7 • 7708 - Barrhaven - Stonebridge












