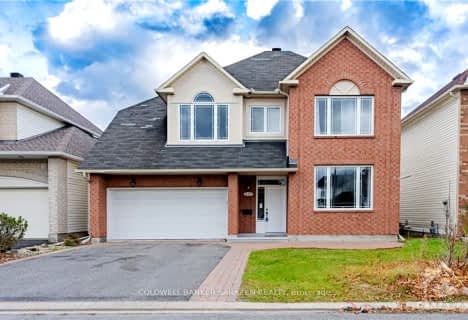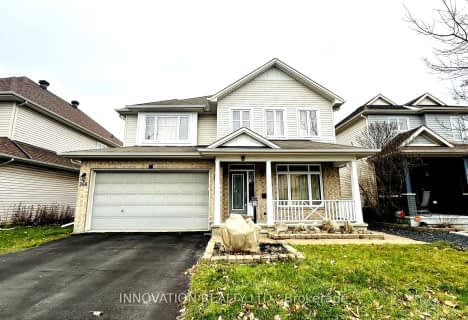Leased on May 10, 2025
Note: Property is not currently for sale or for rent.

-
Type: Detached
-
Style: 2-Storey
-
Lease Term: No Data
-
Possession: No Data
-
All Inclusive: No Data
-
Lot Size: 0 x 0
-
Age: No Data
-
Days on Site: 31 Days
-
Added: Dec 18, 2024 (1 month on market)
-
Updated:
-
Last Checked: 1 month ago
-
MLS®#: X10384690
-
Listed By: Royal lepage team realty
Welcome to this beautiful 4 bedroom home, just over 2400 sqft! Beautiful coffered ceilings in the dining room, gleaming hardwood floors in the living and dining spaces. Main family room features a 3-sided gas fireplace and tons of natural light ! Sliding doors off the breakfast area opens to a large deck in the backyard. Quartz countertop in the kitchen. Elegant chandelier and circular oak staircase leads to 4 spacious bedrooms on the top floor. Large walk-in closet and ensuite for the primary bedroom. Conveniently located near multiple parks and schools. Great access to public transit, just minutes away from Fallowfield station. Book a showing today ! *Photos were taken from previous Tenants furnishings. Home is currently vacant*, Deposit: 5200, Flooring: Hardwood, Flooring: Carpet W/W & Mixed, Flooring: Ceramic
Property Details
Facts for 9 DEWBERRY Crescent, Barrhaven
Status
Days on Market: 31
Last Status: Leased
Sold Date: Dec 20, 2022
Closed Date: Jan 26, 2023
Expiry Date: May 13, 2023
Sold Price: $2,600
Unavailable Date: Nov 30, -0001
Input Date: Nov 19, 2022
Property
Status: Lease
Property Type: Detached
Style: 2-Storey
Area: Barrhaven
Community: 7706 - Barrhaven - Longfields
Inside
Bedrooms: 4
Bathrooms: 3
Kitchens: 1
Rooms: 9
Den/Family Room: Yes
Air Conditioning: Central Air
Laundry: Ensuite
Washrooms: 3
Utilities
Gas: Yes
Building
Basement: Full
Basement 2: Unfinished
Heat Type: Forced Air
Heat Source: Gas
Exterior: Brick
Exterior: Other
Water Supply: Municipal
Parking
Garage Spaces: 4
Garage Type: Attached
Total Parking Spaces: 6
Fees
Tax Legal Description: PART OF LOT 80 ON PLAN 4M889, PART 3 ON PLAN 4R10840, NEPEAN.
Land
Cross Street: From Woodroffe Ave t
Municipality District: Barrhaven
Fronting On: South
Sewer: Sewers
Zoning: Residential
Payment Frequency: Monthly
Rooms
Room details for 9 DEWBERRY Crescent, Barrhaven
| Type | Dimensions | Description |
|---|---|---|
| Dining Main | 3.40 x 3.65 | |
| Living Main | 3.40 x 4.26 | |
| Kitchen Main | 2.74 x 3.40 | |
| Dining Main | 3.04 x 3.40 | |
| Family Main | 3.50 x 4.67 | |
| Prim Bdrm 2nd | 4.57 x 5.48 | |
| Br 2nd | 3.55 x 4.67 | |
| Br 2nd | 3.40 x 4.26 | |
| Br 2nd | 3.40 x 4.47 |
| XXXXXXXX | XXX XX, XXXX |
XXXX XXX XXXX |
$XXX,XXX |
| XXX XX, XXXX |
XXXXXX XXX XXXX |
$XXX,XXX | |
| XXXXXXXX | XXX XX, XXXX |
XXXXXX XXX XXXX |
$X,XXX |
| XXX XX, XXXX |
XXXXXX XXX XXXX |
$X,XXX | |
| XXXXXXXX | XXX XX, XXXX |
XXXXXX XXX XXXX |
$X,XXX |
| XXX XX, XXXX |
XXXXXX XXX XXXX |
$X,XXX |
| XXXXXXXX XXXX | XXX XX, XXXX | $211,000 XXX XXXX |
| XXXXXXXX XXXXXX | XXX XX, XXXX | $217,000 XXX XXXX |
| XXXXXXXX XXXXXX | XXX XX, XXXX | $2,600 XXX XXXX |
| XXXXXXXX XXXXXX | XXX XX, XXXX | $2,600 XXX XXXX |
| XXXXXXXX XXXXXX | XXX XX, XXXX | $3,350 XXX XXXX |
| XXXXXXXX XXXXXX | XXX XX, XXXX | $3,300 XXX XXXX |

St Luke (Nepean) Elementary School
Elementary: CatholicÉcole élémentaire catholique Pierre-Elliott-Trudeau
Elementary: CatholicMother Teresa Catholic Intermediate School
Elementary: CatholicÉcole élémentaire publique Michaëlle-Jean
Elementary: PublicLongfields Davidson Heights Intermediate School
Elementary: PublicBerrigan Elementary School
Elementary: PublicÉcole secondaire catholique Pierre-Savard
Secondary: CatholicMerivale High School
Secondary: PublicSt Joseph High School
Secondary: CatholicJohn McCrae Secondary School
Secondary: PublicMother Teresa High School
Secondary: CatholicLongfields Davidson Heights Secondary School
Secondary: Public- — bath
- — bed
319 CHESTERMERE Crescent, Barrhaven, Ontario • K2G 7A8 • 7709 - Barrhaven - Strandherd
- 4 bath
- 5 bed
268 Flodden Way East, Barrhaven, Ontario • K2G 7C9 • 7710 - Barrhaven East


