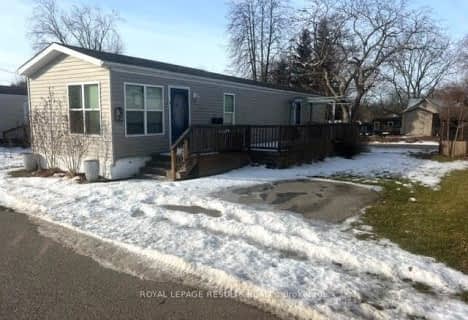Inactive on Apr 30, 2010
Note: Property is not currently for sale or for rent.

-
Type: Detached
-
Lot Size: 100 x 100
-
Age: No Data
-
Days on Site: 84 Days
-
Added: Feb 21, 2024 (2 months on market)
-
Updated:
-
Last Checked: 3 months ago
-
MLS®#: X7861263
-
Listed By: Universal corporation of canada (realty) ltd., brokerage
Spacious family home on large fenced lot with 50 x 24 garage/shop: Insulated & Drywalled with concrete floor, heated if desired two meters, two 200 amp services. Lots of paved parking. Close to lake, good neighbourhood. Home has large modern kitchen with lots of cabinets, main floor laundry, 1.5 baths, large familyroom with fireplace.
Property Details
Facts for 20 Elizabeth Street, Bayham
Status
Days on Market: 84
Last Status: Expired
Sold Date: Jun 29, 2025
Closed Date: Nov 30, -0001
Expiry Date: Apr 30, 2010
Unavailable Date: Apr 30, 2010
Input Date: Feb 17, 2010
Property
Status: Sale
Property Type: Detached
Area: Bayham
Community: Port Burwell
Availability Date: 1TO29
Inside
Bedrooms: 2
Bedrooms Plus: 1
Bathrooms: 1
Kitchens: 1
Rooms: 7
Washrooms: 1
Building
Basement: Finished
Exterior: Brick
Exterior: Vinyl Siding
Other Structures: Workshop
Fees
Tax Year: 2009
Tax Legal Description: PLAN 11R3173 PT LOT 3
Land
Cross Street: Near - N/A
Municipality District: Bayham
Sewer: Sewers
Lot Depth: 100
Lot Frontage: 100
Lot Irregularities: 100 X 100
Zoning: RES
Rooms
Room details for 20 Elizabeth Street, Bayham
| Type | Dimensions | Description |
|---|---|---|
| Living Main | 3.60 x 7.21 | |
| Kitchen Main | 3.25 x 5.84 | |
| Laundry Main | 2.43 x 1.82 | |
| Br 2nd | 3.65 x 5.18 | |
| Br 2nd | 2.94 x 3.20 | |
| Rec Lower | 5.84 x 7.67 | |
| Br Lower | 2.74 x 3.04 | |
| Bathroom Main | - | |
| Bathroom 2nd | - |
| XXXXXXXX | XXX XX, XXXX |
XXXX XXX XXXX |
$XX,XXX |
| XXX XX, XXXX |
XXXXXX XXX XXXX |
$XX,XXX | |
| XXXXXXXX | XXX XX, XXXX |
XXXX XXX XXXX |
$XXX,XXX |
| XXX XX, XXXX |
XXXXXX XXX XXXX |
$XXX,XXX | |
| XXXXXXXX | XXX XX, XXXX |
XXXXXXX XXX XXXX |
|
| XXX XX, XXXX |
XXXXXX XXX XXXX |
$XXX,XXX |
| XXXXXXXX XXXX | XXX XX, XXXX | $95,000 XXX XXXX |
| XXXXXXXX XXXXXX | XXX XX, XXXX | $99,900 XXX XXXX |
| XXXXXXXX XXXX | XXX XX, XXXX | $138,650 XXX XXXX |
| XXXXXXXX XXXXXX | XXX XX, XXXX | $144,900 XXX XXXX |
| XXXXXXXX XXXXXXX | XXX XX, XXXX | XXX XXXX |
| XXXXXXXX XXXXXX | XXX XX, XXXX | $109,900 XXX XXXX |

Assumption Separate School
Elementary: CatholicPort Burwell Public School
Elementary: PublicHoughton Public School
Elementary: PublicStraffordville Public School
Elementary: PublicSummers' Corners Public School
Elementary: PublicWestfield Public School
Elementary: PublicDelhi District Secondary School
Secondary: PublicValley Heights Secondary School
Secondary: PublicCentral Elgin Collegiate Institute
Secondary: PublicSt Joseph's High School
Secondary: CatholicGlendale High School
Secondary: PublicEast Elgin Secondary School
Secondary: Public- — bath
- — bed
49-33 Pitt Street, Bayham, Ontario • N0J 1T0 • Port Burwell

