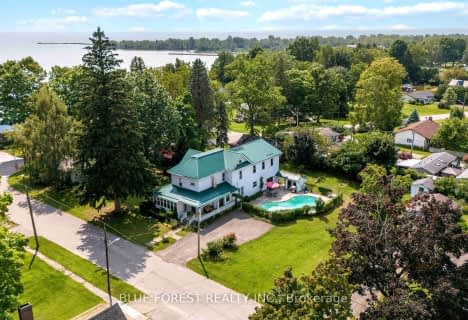
Assumption Separate School
Elementary: Catholic
19.56 km
Port Burwell Public School
Elementary: Public
0.53 km
Houghton Public School
Elementary: Public
11.94 km
McGregor Public School
Elementary: Public
19.55 km
Straffordville Public School
Elementary: Public
10.99 km
Summers' Corners Public School
Elementary: Public
16.44 km
Delhi District Secondary School
Secondary: Public
34.09 km
Valley Heights Secondary School
Secondary: Public
22.46 km
Central Elgin Collegiate Institute
Secondary: Public
32.73 km
St Joseph's High School
Secondary: Catholic
31.58 km
Glendale High School
Secondary: Public
24.68 km
East Elgin Secondary School
Secondary: Public
20.25 km


