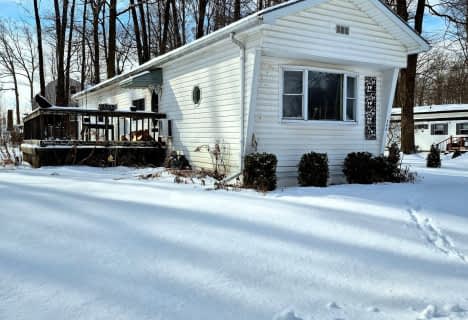
Monsignor J H O'Neil School
Elementary: Catholic
21.50 km
Port Burwell Public School
Elementary: Public
3.84 km
Houghton Public School
Elementary: Public
10.63 km
Straffordville Public School
Elementary: Public
7.58 km
Summers' Corners Public School
Elementary: Public
15.51 km
Westfield Public School
Elementary: Public
20.15 km
Delhi District Secondary School
Secondary: Public
30.67 km
Valley Heights Secondary School
Secondary: Public
20.19 km
St Joseph's High School
Secondary: Catholic
32.30 km
Ingersoll District Collegiate Institute
Secondary: Public
41.58 km
Glendale High School
Secondary: Public
21.21 km
East Elgin Secondary School
Secondary: Public
19.77 km

