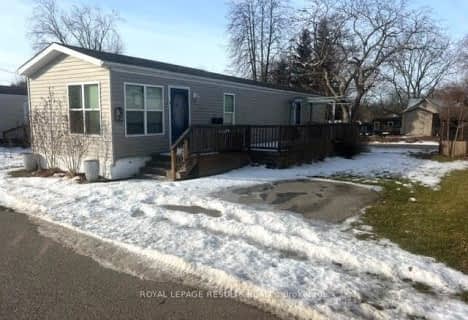
Assumption Separate School
Elementary: Catholic
19.97 km
Port Burwell Public School
Elementary: Public
0.26 km
Houghton Public School
Elementary: Public
11.50 km
Straffordville Public School
Elementary: Public
11.04 km
Summers' Corners Public School
Elementary: Public
16.83 km
Westfield Public School
Elementary: Public
23.64 km
Delhi District Secondary School
Secondary: Public
33.85 km
Valley Heights Secondary School
Secondary: Public
22.06 km
Central Elgin Collegiate Institute
Secondary: Public
33.18 km
St Joseph's High School
Secondary: Catholic
32.04 km
Glendale High School
Secondary: Public
24.72 km
East Elgin Secondary School
Secondary: Public
20.66 km

