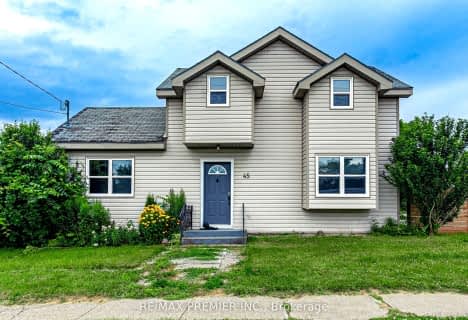
Springfield Public School
Elementary: Public
21.14 km
Port Burwell Public School
Elementary: Public
1.90 km
Houghton Public School
Elementary: Public
11.60 km
Straffordville Public School
Elementary: Public
9.42 km
Summers' Corners Public School
Elementary: Public
15.61 km
Westfield Public School
Elementary: Public
22.02 km
Delhi District Secondary School
Secondary: Public
32.78 km
Valley Heights Secondary School
Secondary: Public
21.74 km
Central Elgin Collegiate Institute
Secondary: Public
32.56 km
St Joseph's High School
Secondary: Catholic
31.48 km
Glendale High School
Secondary: Public
23.11 km
East Elgin Secondary School
Secondary: Public
19.61 km

