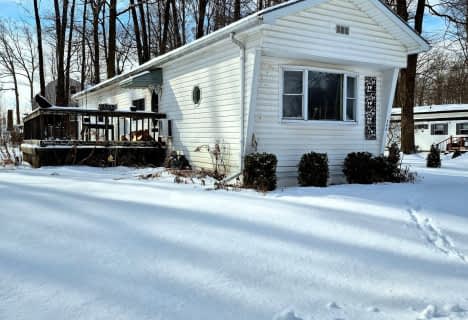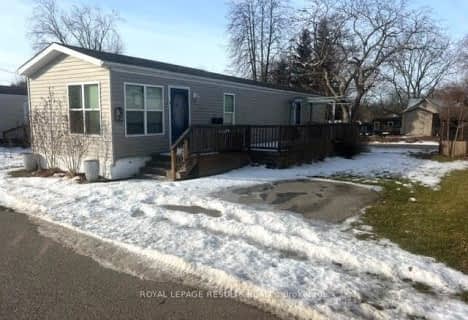
Springfield Public School
Elementary: Public
21.38 km
Port Burwell Public School
Elementary: Public
1.81 km
Houghton Public School
Elementary: Public
11.30 km
Straffordville Public School
Elementary: Public
9.49 km
Summers' Corners Public School
Elementary: Public
15.90 km
Westfield Public School
Elementary: Public
22.09 km
Delhi District Secondary School
Secondary: Public
32.64 km
Valley Heights Secondary School
Secondary: Public
21.48 km
Central Elgin Collegiate Institute
Secondary: Public
32.86 km
St Joseph's High School
Secondary: Catholic
31.79 km
Glendale High School
Secondary: Public
23.17 km
East Elgin Secondary School
Secondary: Public
19.91 km


