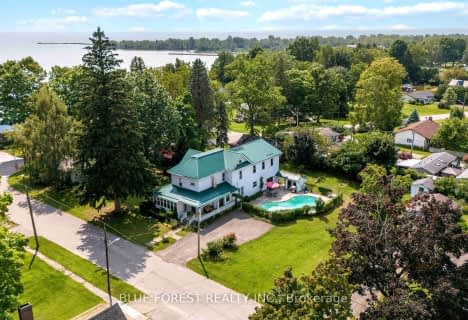
Assumption Separate School
Elementary: Catholic
19.20 km
Port Burwell Public School
Elementary: Public
0.89 km
Houghton Public School
Elementary: Public
12.23 km
McGregor Public School
Elementary: Public
19.19 km
Straffordville Public School
Elementary: Public
10.83 km
Summers' Corners Public School
Elementary: Public
16.09 km
Delhi District Secondary School
Secondary: Public
34.16 km
Valley Heights Secondary School
Secondary: Public
22.68 km
Central Elgin Collegiate Institute
Secondary: Public
32.38 km
St Joseph's High School
Secondary: Catholic
31.24 km
Glendale High School
Secondary: Public
24.52 km
East Elgin Secondary School
Secondary: Public
19.89 km

