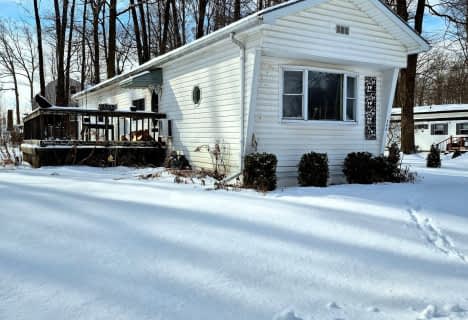
Monsignor J H O'Neil School
Elementary: Catholic
21.88 km
Port Burwell Public School
Elementary: Public
3.36 km
Houghton Public School
Elementary: Public
11.55 km
Straffordville Public School
Elementary: Public
7.94 km
Summers' Corners Public School
Elementary: Public
14.86 km
Westfield Public School
Elementary: Public
20.54 km
Delhi District Secondary School
Secondary: Public
31.61 km
Valley Heights Secondary School
Secondary: Public
21.23 km
St Joseph's High School
Secondary: Catholic
31.37 km
Ingersoll District Collegiate Institute
Secondary: Public
41.60 km
Glendale High School
Secondary: Public
21.63 km
East Elgin Secondary School
Secondary: Public
19.03 km

