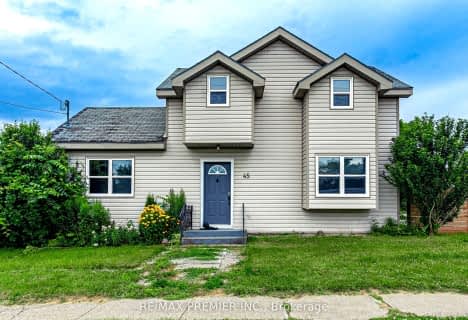Inactive on Sep 26, 2015
Note: Property is not currently for sale or for rent.

-
Type: Detached
-
Style: Bungalow
-
Lot Size: 0 x 0 Acres
-
Age: No Data
-
Taxes: $3,750 per year
-
Days on Site: 181 Days
-
Added: Feb 23, 2024 (5 months on market)
-
Updated:
-
Last Checked: 3 months ago
-
MLS®#: X7899252
-
Listed By: Janzen-tenk realty inc., brokerage
Situated on 3.98 acres of secluded woodland this well maintained brick ranch-style home has 4 bedrooms, 3 bathrooms, 2 family rooms and 1 double car garage with a separate workshop in the back. Many upgrades including hardwood floor, main floor laundry, BBQ hookup, three fireplaces and much more. Watch the wildlife at your doorstep as you fall in love with this scenic property!
Property Details
Facts for 5875 Brown Road, Bayham
Status
Days on Market: 181
Last Status: Expired
Sold Date: Jun 29, 2025
Closed Date: Nov 30, -0001
Expiry Date: Sep 26, 2015
Unavailable Date: Sep 26, 2015
Input Date: Mar 31, 2015
Property
Status: Sale
Property Type: Detached
Style: Bungalow
Area: Bayham
Community: Port Burwell
Availability Date: 30TO59
Inside
Bedrooms: 3
Bedrooms Plus: 1
Bathrooms: 3
Kitchens: 1
Rooms: 9
Air Conditioning: Central Air
Washrooms: 3
Building
Basement: Finished
Basement 2: Full
Exterior: Brick
Other Structures: Workshop
Fees
Tax Year: 2014
Tax Legal Description: PT LT 10 CON 2 BAYHMA PT 1 11R824
Taxes: $3,750
Land
Cross Street: Near - Aylmer
Municipality District: Bayham
Sewer: Septic
Lot Irregularities: 3.98 Acres
Zoning: RES
Rooms
Room details for 5875 Brown Road, Bayham
| Type | Dimensions | Description |
|---|---|---|
| Kitchen Main | 3.30 x 4.26 | |
| Dining Main | 3.65 x 4.26 | |
| Living Main | 6.35 x 4.26 | |
| Prim Bdrm Main | 4.06 x 4.06 | |
| Br Main | 2.81 x 3.65 | |
| Br Main | 4.03 x 3.65 | |
| Rec Bsmt | 4.69 x 8.28 | |
| Family Bsmt | 4.74 x 6.50 | |
| Br Bsmt | 3.47 x 5.43 | |
| Cold/Cant Bsmt | 3.96 x 3.37 |
| XXXXXXXX | XXX XX, XXXX |
XXXXXXXX XXX XXXX |
|
| XXX XX, XXXX |
XXXXXX XXX XXXX |
$XXX,XXX | |
| XXXXXXXX | XXX XX, XXXX |
XXXXXXXX XXX XXXX |
|
| XXX XX, XXXX |
XXXXXX XXX XXXX |
$XXX,XXX | |
| XXXXXXXX | XXX XX, XXXX |
XXXX XXX XXXX |
$XXX,XXX |
| XXX XX, XXXX |
XXXXXX XXX XXXX |
$XXX,XXX | |
| XXXXXXXX | XXX XX, XXXX |
XXXX XXX XXXX |
$XXX,XXX |
| XXX XX, XXXX |
XXXXXX XXX XXXX |
$XXX,XXX | |
| XXXXXXXX | XXX XX, XXXX |
XXXX XXX XXXX |
$XXX,XXX |
| XXX XX, XXXX |
XXXXXX XXX XXXX |
$XXX,XXX |
| XXXXXXXX XXXXXXXX | XXX XX, XXXX | XXX XXXX |
| XXXXXXXX XXXXXX | XXX XX, XXXX | $400,000 XXX XXXX |
| XXXXXXXX XXXXXXXX | XXX XX, XXXX | XXX XXXX |
| XXXXXXXX XXXXXX | XXX XX, XXXX | $425,000 XXX XXXX |
| XXXXXXXX XXXX | XXX XX, XXXX | $470,000 XXX XXXX |
| XXXXXXXX XXXXXX | XXX XX, XXXX | $475,000 XXX XXXX |
| XXXXXXXX XXXX | XXX XX, XXXX | $360,000 XXX XXXX |
| XXXXXXXX XXXXXX | XXX XX, XXXX | $389,900 XXX XXXX |
| XXXXXXXX XXXX | XXX XX, XXXX | $275,000 XXX XXXX |
| XXXXXXXX XXXXXX | XXX XX, XXXX | $284,900 XXX XXXX |

Springfield Public School
Elementary: PublicPort Burwell Public School
Elementary: PublicHoughton Public School
Elementary: PublicStraffordville Public School
Elementary: PublicSummers' Corners Public School
Elementary: PublicWestfield Public School
Elementary: PublicDelhi District Secondary School
Secondary: PublicValley Heights Secondary School
Secondary: PublicCentral Elgin Collegiate Institute
Secondary: PublicSt Joseph's High School
Secondary: CatholicGlendale High School
Secondary: PublicEast Elgin Secondary School
Secondary: Public- 2 bath
- 4 bed
- 1500 sqft
45 Wellington Street, Bayham, Ontario • N0J 1T0 • Port Burwell

