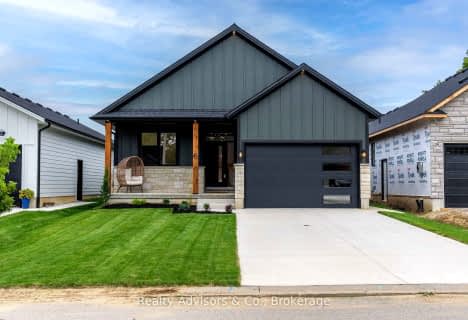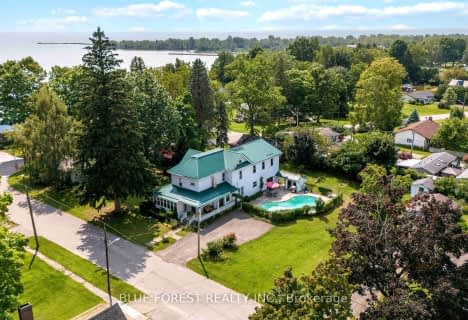Inactive on Apr 30, 2020
Note: Property is not currently for sale or for rent.

-
Type: Detached
-
Style: Bungaloft
-
Lot Size: 66 x 167
-
Age: No Data
-
Taxes: $675 per year
-
Days on Site: 91 Days
-
Added: Feb 28, 2024 (2 months on market)
-
Updated:
-
Last Checked: 3 months ago
-
MLS®#: X7966501
-
Listed By: Royal lepage results realty, brokerage
To be built, a gorgeous 1939 sq foot bungaloft with master suite on the main floor, amazing great room with soaring vaulted ceilings and spectacular view of the bush out the back terrace doors! This well appointed home has hardwood and ceramic throughout. Close to the Lake, beaches and Provincial Park! Call for more information! Other house layouts available!
Property Details
Facts for 6 Chatham Street, Bayham
Status
Days on Market: 91
Last Status: Expired
Sold Date: Jun 28, 2025
Closed Date: Nov 30, -0001
Expiry Date: Apr 30, 2020
Unavailable Date: Apr 30, 2020
Input Date: Feb 01, 2020
Prior LSC: Listing with no contract changes
Property
Status: Sale
Property Type: Detached
Style: Bungaloft
Area: Bayham
Community: Port Burwell
Assessment Amount: $58,000
Assessment Year: 2016
Inside
Bedrooms: 3
Bathrooms: 3
Kitchens: 1
Rooms: 11
Air Conditioning: Central Air
Washrooms: 3
Building
Basement: Full
Exterior: Brick Front
Exterior: Vinyl Siding
UFFI: No
Parking
Covered Parking Spaces: 6
Fees
Tax Year: 2018
Tax Legal Description: LOT 28 E/S Chatham ST PLAN 12; BAYHAM
Taxes: $675
Land
Cross Street: Port Burwell Chatham
Municipality District: Bayham
Fronting On: West
Parcel Number: 353230114
Pool: None
Sewer: Sewers
Lot Depth: 167
Lot Frontage: 66
Acres: < .50
Zoning: Residential
Waterfront Accessory: Bunkie
Rooms
Room details for 6 Chatham Street, Bayham
| Type | Dimensions | Description |
|---|---|---|
| Great Rm Main | 6.04 x 4.36 | Vaulted Ceiling |
| Kitchen Main | 3.55 x 3.93 | |
| Dining Main | 3.04 x 3.78 | |
| Prim Bdrm Main | 4.06 x 3.78 | |
| Br 2nd | 3.22 x 3.37 | |
| Br 2nd | 3.65 x 3.04 | |
| Bathroom Main | - | |
| Bathroom Main | - | Double Sink, Ensuite Bath |
| Bathroom 2nd | - | Double Sink |
| Workshop Main | 6.60 x 5.91 |
| XXXXXXXX | XXX XX, XXXX |
XXXXXXXX XXX XXXX |
|
| XXX XX, XXXX |
XXXXXX XXX XXXX |
$XXX,XXX | |
| XXXXXXXX | XXX XX, XXXX |
XXXXXXXX XXX XXXX |
|
| XXX XX, XXXX |
XXXXXX XXX XXXX |
$XXX,XXX | |
| XXXXXXXX | XXX XX, XXXX |
XXXX XXX XXXX |
$XXX,XXX |
| XXX XX, XXXX |
XXXXXX XXX XXXX |
$XXX,XXX |
| XXXXXXXX XXXXXXXX | XXX XX, XXXX | XXX XXXX |
| XXXXXXXX XXXXXX | XXX XX, XXXX | $669,000 XXX XXXX |
| XXXXXXXX XXXXXXXX | XXX XX, XXXX | XXX XXXX |
| XXXXXXXX XXXXXX | XXX XX, XXXX | $179,900 XXX XXXX |
| XXXXXXXX XXXX | XXX XX, XXXX | $174,900 XXX XXXX |
| XXXXXXXX XXXXXX | XXX XX, XXXX | $174,900 XXX XXXX |

Assumption Separate School
Elementary: CatholicPort Burwell Public School
Elementary: PublicHoughton Public School
Elementary: PublicMcGregor Public School
Elementary: PublicStraffordville Public School
Elementary: PublicSummers' Corners Public School
Elementary: PublicDelhi District Secondary School
Secondary: PublicValley Heights Secondary School
Secondary: PublicCentral Elgin Collegiate Institute
Secondary: PublicSt Joseph's High School
Secondary: CatholicGlendale High School
Secondary: PublicEast Elgin Secondary School
Secondary: Public- — bath
- — bed
6 Macneil Court, Bayham, Ontario • N0J 1T0 • Port Burwell
- 3 bath
- 5 bed
13 Victoria Street, Bayham, Ontario • N0J 1T0 • Port Burwell


