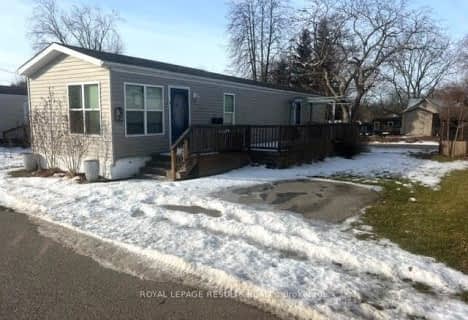
Assumption Separate School
Elementary: Catholic
19.56 km
Port Burwell Public School
Elementary: Public
0.58 km
Houghton Public School
Elementary: Public
12.13 km
McGregor Public School
Elementary: Public
19.56 km
Straffordville Public School
Elementary: Public
11.22 km
Summers' Corners Public School
Elementary: Public
16.48 km
Delhi District Secondary School
Secondary: Public
34.36 km
Valley Heights Secondary School
Secondary: Public
22.68 km
Central Elgin Collegiate Institute
Secondary: Public
32.64 km
St Joseph's High School
Secondary: Catholic
31.49 km
Glendale High School
Secondary: Public
24.92 km
East Elgin Secondary School
Secondary: Public
20.25 km

