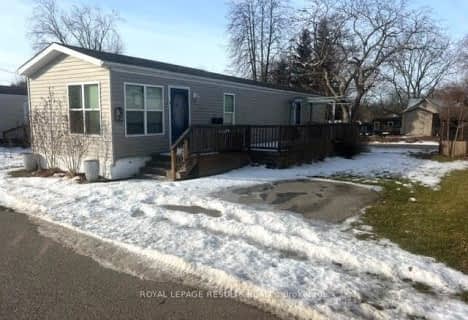
Assumption Separate School
Elementary: Catholic
19.91 km
Port Burwell Public School
Elementary: Public
0.41 km
Houghton Public School
Elementary: Public
11.45 km
Straffordville Public School
Elementary: Public
10.89 km
Summers' Corners Public School
Elementary: Public
16.75 km
Westfield Public School
Elementary: Public
23.49 km
Delhi District Secondary School
Secondary: Public
33.72 km
Valley Heights Secondary School
Secondary: Public
21.98 km
Central Elgin Collegiate Institute
Secondary: Public
33.17 km
St Joseph's High School
Secondary: Catholic
32.04 km
Glendale High School
Secondary: Public
24.57 km
East Elgin Secondary School
Secondary: Public
20.61 km

