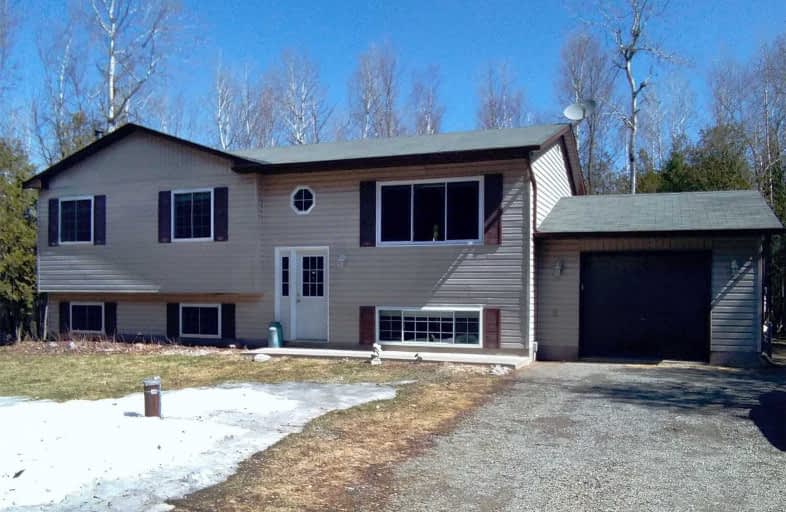
Hanley Hall Catholic Elementary School
Elementary: Catholic
11.83 km
North Elmsley Public School
Elementary: Public
12.20 km
St Francis de Sales Separate School
Elementary: Catholic
11.46 km
Duncan J Schoular Public School
Elementary: Public
12.01 km
St James the Greater Separate School
Elementary: Catholic
12.33 km
Beckwith Public School
Elementary: Public
13.13 km
Hanley Hall Catholic High School
Secondary: Catholic
11.51 km
St. Luke Catholic High School
Secondary: Catholic
12.90 km
Carleton Place High School
Secondary: Public
16.32 km
Notre Dame Catholic High School
Secondary: Catholic
17.57 km
Smiths Falls District Collegiate Institute
Secondary: Public
13.15 km
T R Leger School of Adult & Continuing Secondary School
Secondary: Public
17.57 km


