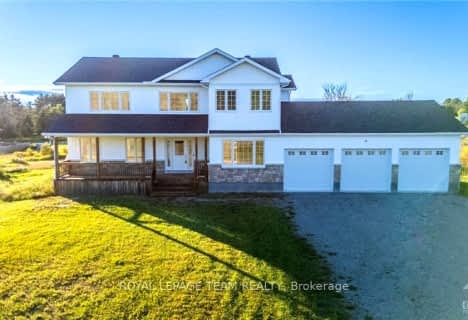
Video Tour

Hanley Hall Catholic Elementary School
Elementary: Catholic
13.55 km
North Elmsley Public School
Elementary: Public
13.60 km
École élémentaire catholique J.-L.-Couroux
Elementary: Catholic
13.72 km
St Francis de Sales Separate School
Elementary: Catholic
13.18 km
Duncan J Schoular Public School
Elementary: Public
13.73 km
Beckwith Public School
Elementary: Public
11.47 km
Hanley Hall Catholic High School
Secondary: Catholic
13.24 km
St. Luke Catholic High School
Secondary: Catholic
14.63 km
Carleton Place High School
Secondary: Public
14.59 km
Notre Dame Catholic High School
Secondary: Catholic
15.84 km
Smiths Falls District Collegiate Institute
Secondary: Public
14.88 km
T R Leger School of Adult & Continuing Secondary School
Secondary: Public
15.84 km
