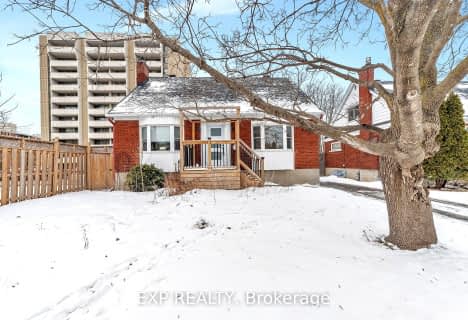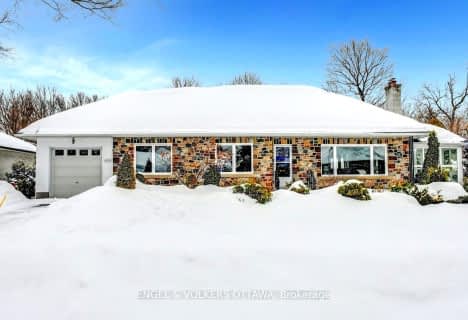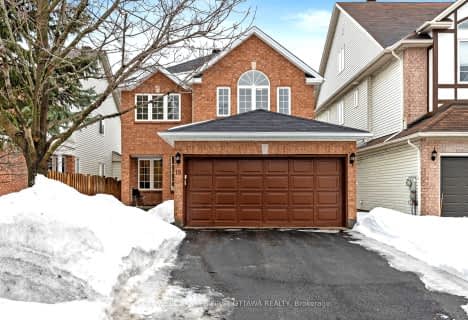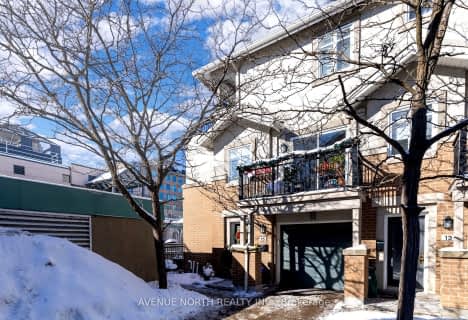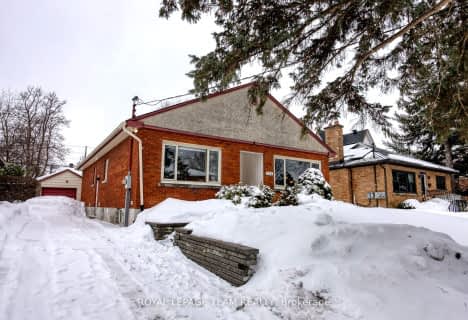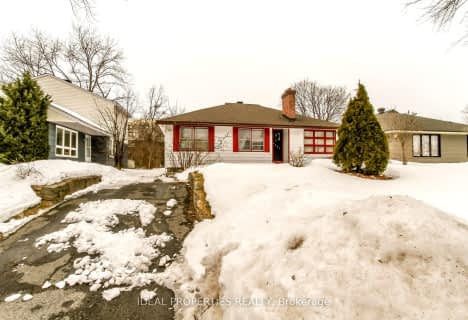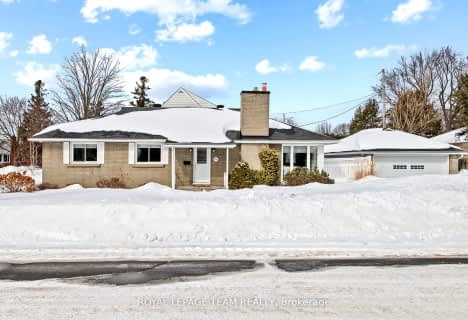
Centre Jules-Léger ÉP Surdicécité
Elementary: ProvincialCentre Jules-Léger ÉP Surdité palier
Elementary: ProvincialCentre Jules-Léger ÉA Difficulté
Elementary: ProvincialChurchill Alternative School
Elementary: PublicHilson Avenue Public School
Elementary: PublicSt George Elementary School
Elementary: CatholicCentre Jules-Léger ÉP Surdité palier
Secondary: ProvincialCentre Jules-Léger ÉP Surdicécité
Secondary: ProvincialCentre Jules-Léger ÉA Difficulté
Secondary: ProvincialNotre Dame High School
Secondary: CatholicNepean High School
Secondary: PublicSt Nicholas Adult High School
Secondary: Catholic- 3 bath
- 3 bed
- 1500 sqft
A-58 YOUNG Street, Dows Lake - Civic Hospital and Area, Ontario • K1S 3H9 • 4503 - West Centre Town
- 3 bath
- 5 bed
217 Dovercourt Avenue, Westboro - Hampton Park, Ontario • K1Z 7K1 • 5003 - Westboro/Hampton Park
- 2 bath
- 3 bed
839 Maplecrest Avenue North, McKellar Heights - Glabar Park and Area, Ontario • K2A 2Z7 • 5201 - McKellar Heights/Glabar Park
- 3 bath
- 4 bed
18 Staten Way, Carlington - Central Park, Ontario • K2C 4E7 • 5304 - Central Park
- — bath
- — bed
- — sqft
394 Piccadilly Avenue North, Tunneys Pasture and Ottawa West, Ontario • K1Y 0H4 • 4303 - Ottawa West
- 4 bath
- 3 bed
- 2500 sqft
15 Panorama Private, Tunneys Pasture and Ottawa West, Ontario • K1Y 4X1 • 4302 - Ottawa West
- 1 bath
- 3 bed
469 Churchill Avenue North, Westboro - Hampton Park, Ontario • K1Z 5E1 • 5003 - Westboro/Hampton Park
- 4 bath
- 3 bed
- 1500 sqft
564 Highcroft Avenue, Westboro - Hampton Park, Ontario • K1Z 5J5 • 5003 - Westboro/Hampton Park
- 1 bath
- 3 bed
2065 Honeywell Avenue, Carlingwood - Westboro and Area, Ontario • K2A 0P7 • 5103 - Carlingwood
- 3 bath
- 3 bed
53 Hamilton Avenue North, Tunneys Pasture and Ottawa West, Ontario • K1Y 1B8 • 4303 - Ottawa West
- 2 bath
- 3 bed
651 Tillbury Avenue West, Carlingwood - Westboro and Area, Ontario • K2A 0Z9 • 5105 - Laurentianview

