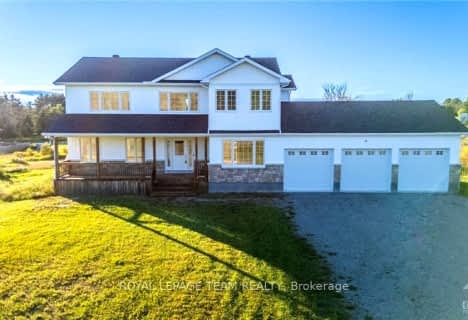Sold on Feb 07, 2021
Note: Property is not currently for sale or for rent.

-
Type: Detached
-
Style: Bungalow
-
Lot Size: 2832.3 x 1103.5
-
Age: 16-30 years
-
Taxes: $2,702 per year
-
Days on Site: 103 Days
-
Added: Oct 29, 2024 (3 months on market)
-
Updated:
-
Last Checked: 3 months ago
-
MLS®#: X9158962
-
Listed By: Non-member - k071
*****INTERBOARD LISTING***** Live your country dream. Quiet, picturesque 71 acres on non-thru road with lovely stone bungalow, barns, workshop, open fields, fenced pastures and woodlot. The 3 bed, 3 bath, R2000 home has a full front porch and back deck for panoramic views. Inside, large bright open concept living, dining and kitchen with a great L-shaped island. Ceramic and laminate floors. Master suite 3 pc ensuite plus his & hers doors to large closet. Lower level family room big windows, ceramic floor, 3 pc bath, laundry room and access to attached garage. You also have 40' x 31' detached heated garage with oversized doors, 12' ceiling, loft and 200 amp service. Two coveralls, one 98' x 40' closed at both ends and other 120' x 50' closed at one end. Calf pens. Two barns. Six fenced fields. Paddocks, one with heated water bucket. Four hydrants connect to well. Two ponds. Woodlot supplies wood/oil furnace. Home's metal roof 2019 and oil tank 2020. Hi-speed Xplornet. Only 40 mins to Ottawa or 20 mins Carleton Place and Smith Falls.
Property Details
Facts for 361 Day Road, Beckwith
Status
Days on Market: 103
Last Status: Sold
Sold Date: Feb 07, 2021
Closed Date: May 03, 2021
Expiry Date: Mar 20, 2021
Sold Price: $975,000
Unavailable Date: Feb 07, 2021
Input Date: Nov 30, -0001
Property
Status: Sale
Property Type: Detached
Style: Bungalow
Age: 16-30
Area: Beckwith
Inside
Bedrooms: 3
Bathrooms: 3
Kitchens: 1
Air Conditioning: Central Air
Fireplace: No
Washrooms: 3
Building
Basement: Finished
Basement 2: Full
Heat Type: Forced Air
Heat Source: Oil
Exterior: Stone
Elevator: N
Water Supply Type: Drilled Well
Special Designation: Unknown
Parking
Driveway: Other
Garage Spaces: 2
Garage Type: Attached
Total Parking Spaces: 20
Fees
Tax Year: 2020
Tax Legal Description: Part Lot 27, Conc 1, Drummond Part 1, 27R1556 & Part 1, 27R1574;
Taxes: $2,702
Highlights
Feature: Wooded/Treed
Land
Cross Street: From Ottawa, west Hi
Municipality District: Beckwith
Parcel Number: 051540055
Pool: None
Sewer: Septic
Lot Depth: 1103.5
Lot Frontage: 2832.3
Lot Irregularities: N
Acres: 50-99.99
Zoning: Rural
Rooms
Room details for 361 Day Road, Beckwith
| Type | Dimensions | Description |
|---|---|---|
| Living Main | 5.53 x 6.07 | Laminate |
| Dining Main | 4.26 x 4.82 | Laminate |
| Kitchen Main | 4.57 x 4.82 | |
| Prim Bdrm Main | 3.30 x 4.54 | Laminate |
| Bathroom Main | 1.47 x 3.35 | Ensuite Bath |
| Bathroom Main | 1.47 x 3.35 | |
| Br Main | 3.81 x 5.33 | Laminate |
| Br Main | 3.02 x 3.81 | Laminate |
| Family Bsmt | 5.43 x 7.59 | |
| Foyer Main | 1.80 x 4.82 | |
| Bathroom Main | 2.79 x 4.21 | |
| Bathroom Bsmt | 2.89 x 2.69 |

Hanley Hall Catholic Elementary School
Elementary: CatholicNorth Elmsley Public School
Elementary: PublicSt Francis de Sales Separate School
Elementary: CatholicDuncan J Schoular Public School
Elementary: PublicSt James the Greater Separate School
Elementary: CatholicBeckwith Public School
Elementary: PublicHanley Hall Catholic High School
Secondary: CatholicSt. Luke Catholic High School
Secondary: CatholicCarleton Place High School
Secondary: PublicNotre Dame Catholic High School
Secondary: CatholicSmiths Falls District Collegiate Institute
Secondary: PublicT R Leger School of Adult & Continuing Secondary School
Secondary: Public- 4 bath
- 4 bed
1124 PERTH Road, Beckwith, Ontario • K7A 4S7 • 910 - Beckwith Twp

