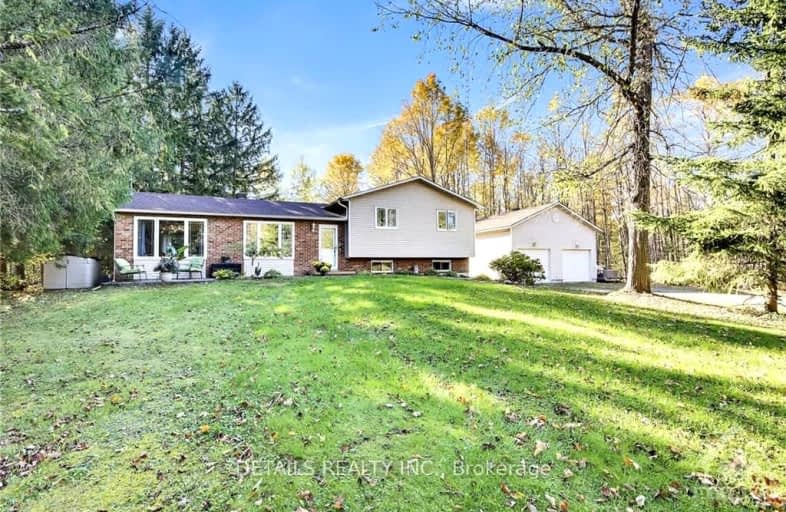Inactive on Dec 31, 2024
Note: Property is not currently for sale or for rent.

-
Type: Detached
-
Style: Sidesplit 3
-
Lot Size: 145.65 x 299.71 Feet
-
Age: No Data
-
Taxes: $2,533 per year
-
Days on Site: 74 Days
-
Added: Oct 18, 2024 (2 months on market)
-
Updated:
-
Last Checked: 3 months ago
-
MLS®#: X9523351
-
Listed By: Details realty inc.
Much loved home on almost an acre of land. Side split with addition on one side which is a very spacious living room with gas fireplace. Front window overlooks a lovely patio and rear window over looks wooden deck and bbq area. Three bedrooms with two baths (one upper level 4 PC and one lower level 3 PC.) Kitchen boasts center island and huge custom pantry. Patio door off kitchen to screened in sun room/porch. Lower level has spacious windows, gas fireplace and plenty of extra storage space. Additional storage in crawl space (perfect for seasonal things). Sit on the screened porch and watch the birds and wild life in abundance. The double garage is extra large and comes with a hydraulic lift & compressor as well as it's own electrical panel. Garage is fully insulated & heated. If you're a back yard mechanic or you like to tinker - this is it! Roof: 2/3 years old with warranty, Kitchen & Both Baths have been upgraded., Flooring: Hardwood, Flooring: Laminate, Flooring: Mixed
Property Details
Facts for 427 DAVIS SIDE Road, Beckwith
Status
Days on Market: 74
Last Status: Expired
Sold Date: Jun 28, 2025
Closed Date: Nov 30, -0001
Expiry Date: Dec 31, 2024
Unavailable Date: Jan 01, 2025
Input Date: Oct 18, 2024
Prior LSC: Listing with no contract changes
Property
Status: Sale
Property Type: Detached
Style: Sidesplit 3
Area: Beckwith
Community: 910 - Beckwith Twp
Availability Date: TBA
Inside
Bedrooms: 3
Bathrooms: 2
Kitchens: 1
Rooms: 12
Den/Family Room: Yes
Air Conditioning: Central Air
Fireplace: Yes
Laundry Level: Lower
Washrooms: 2
Building
Basement: Finished
Basement 2: Full
Heat Type: Forced Air
Heat Source: Propane
Exterior: Brick
Exterior: Other
UFFI: No
Water Supply Type: Drilled Well
Water Supply: Well
Special Designation: Unknown
Parking
Garage Spaces: 2
Garage Type: Detached
Covered Parking Spaces: 5
Total Parking Spaces: 7
Fees
Tax Year: 2024
Tax Legal Description: PT NE 1/2 LT 15 CON 4 Beckwith PT 1, 27R3282; Beckwith
Taxes: $2,533
Highlights
Feature: Wooded/Treed
Land
Cross Street: Hwy 7 west to Hwy 15
Municipality District: Beckwith
Fronting On: West
Parcel Number: 051460020
Pool: None
Sewer: Septic
Lot Depth: 299.71 Feet
Lot Frontage: 145.65 Feet
Lot Irregularities: 1
Zoning: Residential
Rural Services: Cable
Rural Services: Internet High Spd
Additional Media
- Virtual Tour: https://www.myvisuallistings.com/vtnb/351673
Rooms
Room details for 427 DAVIS SIDE Road, Beckwith
| Type | Dimensions | Description |
|---|---|---|
| Living Main | 3.37 x 6.85 | |
| Dining Main | 2.26 x 3.65 | |
| Kitchen Main | 3.17 x 3.63 | |
| Foyer Main | 1.57 x 3.30 | |
| Bathroom 2nd | 2.41 x 2.51 | |
| Prim Bdrm 2nd | 3.65 x 4.47 | |
| Br 2nd | 2.94 x 3.60 | |
| Br 2nd | 2.46 x 2.92 | |
| Den Lower | 4.67 x 6.01 | |
| Bathroom Lower | 1.80 x 2.64 | |
| Sunroom Main | 2.81 x 3.78 | |
| Other Main | 3.75 x 5.43 |
| XXXXXXXX | XXX XX, XXXX |
XXXX XXX XXXX |
$XXX,XXX |
| XXX XX, XXXX |
XXXXXX XXX XXXX |
$XXX,XXX | |
| XXXXXXXX | XXX XX, XXXX |
XXXXXXXX XXX XXXX |
|
| XXX XX, XXXX |
XXXXXX XXX XXXX |
$XXX,XXX |
| XXXXXXXX XXXX | XXX XX, XXXX | $100,000 XXX XXXX |
| XXXXXXXX XXXXXX | XXX XX, XXXX | $109,900 XXX XXXX |
| XXXXXXXX XXXXXXXX | XXX XX, XXXX | XXX XXXX |
| XXXXXXXX XXXXXX | XXX XX, XXXX | $644,900 XXX XXXX |

École élémentaire catholique J.-L.-Couroux
Elementary: CatholicSt Mary's Separate School
Elementary: CatholicCarleton Place Intermediate School
Elementary: PublicArklan Community Public School
Elementary: PublicBeckwith Public School
Elementary: PublicCaldwell Street Elementary School
Elementary: PublicHanley Hall Catholic High School
Secondary: CatholicSt. Luke Catholic High School
Secondary: CatholicCarleton Place High School
Secondary: PublicNotre Dame Catholic High School
Secondary: CatholicSmiths Falls District Collegiate Institute
Secondary: PublicT R Leger School of Adult & Continuing Secondary School
Secondary: Public