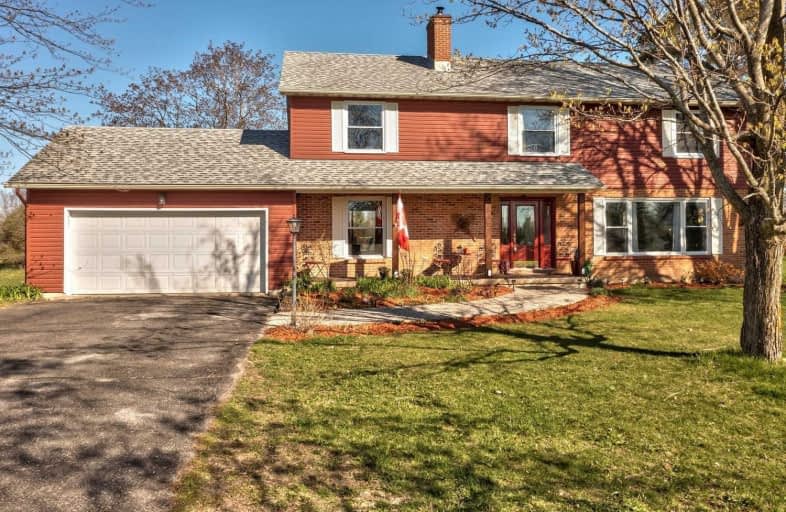Sold on Jun 12, 2021
Note: Property is not currently for sale or for rent.

-
Type: Detached
-
Style: 2-Storey
-
Lot Size: 227.2 x 0
-
Age: 31-50 years
-
Taxes: $5,370 per year
-
Days on Site: 36 Days
-
Added: Oct 28, 2024 (1 month on market)
-
Updated:
-
Last Checked: 3 months ago
-
MLS®#: X9074493
-
Listed By: Non-member - k071
*****INTERBOARD LISTING***** Steps from Carleton Place, true 5 bedroom home on over 2 country like acres. Inviting porch-veranda to foyer's ceramic floor, high ceilings and double closet. Floor to ceiling cabinet in living room with lovely picture window of green views. Formal dining room full of light. All renovated in 2019 maple kitchen with newer appliances and eating area overlooking big backyard. Next to kitchen, unique wet bar. Family room brick fireplace, with woodburning insert and patio doors to deck plus patio. Laundry room access to powder room and outside. Upstairs, all 2020 hardwood floors. Extra special primary bedroom has patio doors to 4 season sunroom with stunning sunsets. You also have walk in closet, 2nd closet and 3 pc ensuite. Four other large bedrooms. Bathroom claw foot tub and large shower. Lower level storage and outside door. Private treed yard with gardens and former pool, now garden pond. 2019 furnace. Hi-speed. Bike to downtown shops. Near all amenities.
Property Details
Facts for 433 High Street, Beckwith
Status
Days on Market: 36
Last Status: Sold
Sold Date: Jun 12, 2021
Closed Date: Sep 03, 2021
Expiry Date: Oct 26, 2021
Sold Price: $720,000
Unavailable Date: Jun 12, 2021
Input Date: Nov 30, -0001
Prior LSC: Sold
Property
Status: Sale
Property Type: Detached
Style: 2-Storey
Age: 31-50
Area: Beckwith
Community: 910 - Beckwith Twp
Inside
Bedrooms: 5
Bathrooms: 3
Kitchens: 1
Air Conditioning: Central Air
Fireplace: Yes
Washrooms: 3
Utilities
Electricity: Yes
Cable: Yes
Telephone: Yes
Building
Basement: Full
Basement 2: Unfinished
Heat Type: Forced Air
Heat Source: Propane
Exterior: Brick
Exterior: Vinyl Siding
Elevator: N
Water Supply Type: Drilled Well
Special Designation: Unknown
Parking
Driveway: Other
Garage Spaces: 2
Garage Type: Attached
Total Parking Spaces: 8
Fees
Tax Year: 2021
Tax Legal Description: Part Lot 11, Conc 12, Beckwith Part 1, 27R3417; Twp of Beckwith
Taxes: $5,370
Land
Cross Street: Highway 7 to Carleto
Municipality District: Beckwith
Parcel Number: 053040012
Pool: None
Sewer: Septic
Lot Frontage: 227.2
Lot Irregularities: N
Zoning: Rural
Rooms
Room details for 433 High Street, Beckwith
| Type | Dimensions | Description |
|---|---|---|
| Foyer Main | 2.69 x 3.96 | |
| Living Main | 3.93 x 7.26 | Wood Floor |
| Dining Main | 3.32 x 38.65 | Wood Floor |
| Kitchen Main | 3.96 x 4.52 | Vinyl Floor |
| Family Main | 4.21 x 7.26 | Wood Floor |
| Laundry Main | 2.28 x 3.60 | Vinyl Floor |
| Bathroom Main | 1.67 x 3.35 | Vinyl Floor |
| Prim Bdrm 2nd | 4.24 x 6.29 | Wood Floor |
| Bathroom 2nd | 2.23 x 2.08 | Ensuite Bath |
| Bathroom 2nd | 2.23 x 2.08 | |
| Sunroom 2nd | 2.13 x 3.93 | Wood Floor |
| Br 2nd | 3.30 x 5.68 | Wood Floor |
| XXXXXXXX | XXX XX, XXXX |
XXXX XXX XXXX |
$XXX,XXX |
| XXX XX, XXXX |
XXXXXX XXX XXXX |
$XXX,XXX |
| XXXXXXXX XXXX | XXX XX, XXXX | $720,000 XXX XXXX |
| XXXXXXXX XXXXXX | XXX XX, XXXX | $749,900 XXX XXXX |

Notre Dame Catholic Separate School
Elementary: CatholicSt Mary's Separate School
Elementary: CatholicCarleton Place Intermediate School
Elementary: PublicArklan Community Public School
Elementary: PublicCaldwell Street Elementary School
Elementary: PublicSt. Gregory Catholic
Elementary: CatholicAlmonte District High School
Secondary: PublicPerth and District Collegiate Institute
Secondary: PublicCarleton Place High School
Secondary: PublicSt John Catholic High School
Secondary: CatholicNotre Dame Catholic High School
Secondary: CatholicT R Leger School of Adult & Continuing Secondary School
Secondary: Public