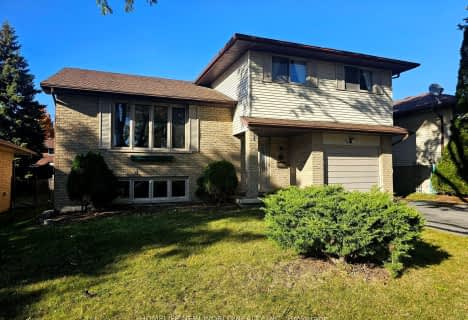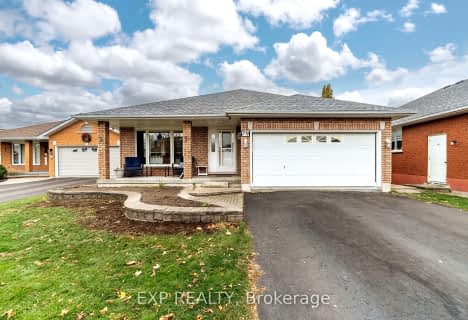
Queen Elizabeth Public School
Elementary: Public
2.04 km
Queen Victoria School
Elementary: Public
2.52 km
St Joseph Catholic School
Elementary: Catholic
1.41 km
Prince of Wales Public School
Elementary: Public
3.38 km
St Michael Catholic School
Elementary: Catholic
3.25 km
Harry J Clarke Public School
Elementary: Public
1.10 km
Sir James Whitney/Sagonaska Secondary School
Secondary: Provincial
5.63 km
Nicholson Catholic College
Secondary: Catholic
3.26 km
Quinte Secondary School
Secondary: Public
3.98 km
Moira Secondary School
Secondary: Public
0.81 km
St Theresa Catholic Secondary School
Secondary: Catholic
3.61 km
Centennial Secondary School
Secondary: Public
5.40 km












