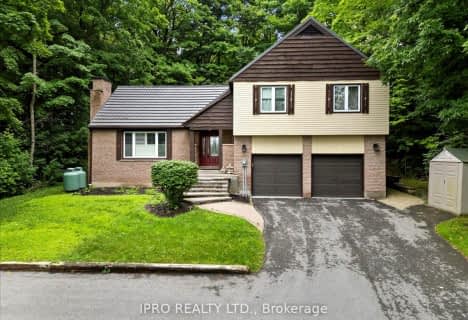Sold on Nov 21, 2020
Note: Property is not currently for sale or for rent.

-
Type: Detached
-
Style: Bungalow
-
Lot Size: 100 x 150 Feet
-
Age: 31-50 years
-
Taxes: $3,600 per year
-
Days on Site: 46 Days
-
Added: Jul 09, 2023 (1 month on market)
-
Updated:
-
Last Checked: 3 hours ago
-
MLS®#: X6549101
-
Listed By: Exit realty group, brokerage
Spectacular custom built 3 bed, 3 bath bungalow with a 1.5 garage, cathedral ceilings, custom kitchen, backyard oasis backing onto woods, on protected land. This main floor open concept home features a gorgeous bright and spacious new kitchen with a huge center island and cathedral windows above the sink. The large dining area is an open extension of the kitchen with a skylight, walk-in pantry and sliding door to one of 1 of 3 decks. The living room features a floor to cathedral ceiling brick wall, with fireplace, and a stunning 23 ft. glass wall with French doors leading to a 4 season sunroom with library. The private wing includes 3 generous bedrooms, two baths, a jacuzzi tub/ shower and a covered private hot tub off the Master bedroom. Lovely 30ft deck cantilevered over the woods, plus a second gazebo deck area. A spacious full basement unfinished, a blank slate for bedrooms, man cave, workshop, games room, etc. Located minutes from the 401, Belleville Quinte Mall or 10 min. to CF
Property Details
Facts for 1359 Wallbridge-Loyalist Road, Belleville
Status
Days on Market: 46
Last Status: Sold
Sold Date: Nov 21, 2020
Closed Date: Feb 03, 2021
Expiry Date: Dec 30, 2020
Sold Price: $633,000
Unavailable Date: Nov 21, 2020
Input Date: Oct 06, 2020
Prior LSC: Sold
Property
Status: Sale
Property Type: Detached
Style: Bungalow
Age: 31-50
Area: Belleville
Availability Date: FLEX
Assessment Amount: $278,000
Assessment Year: 2020
Inside
Bedrooms: 3
Bathrooms: 3
Kitchens: 1
Rooms: 11
Air Conditioning: None
Washrooms: 3
Building
Basement: Full
Basement 2: Unfinished
Exterior: Brick
Exterior: Wood
Elevator: N
UFFI: No
Water Supply Type: Drilled Well
Fees
Tax Year: 2020
Tax Legal Description: PT LT 30 CON 3 SIDNEY PT 5 HSR46; QUINTE WEST; COU
Taxes: $3,600
Highlights
Feature: Fenced Yard
Land
Cross Street: 401 To Wallbridge-Lo
Municipality District: Belleville
Fronting On: West
Parcel Number: 403640166
Pool: None
Sewer: Septic
Lot Depth: 150 Feet
Lot Frontage: 100 Feet
Acres: < .50
Zoning: RESIDENTIAL
Rooms
Room details for 1359 Wallbridge-Loyalist Road, Belleville
| Type | Dimensions | Description |
|---|---|---|
| Living Main | 7.16 x 7.23 | |
| Dining Main | 3.60 x 4.64 | |
| Kitchen Main | 3.07 x 3.60 | |
| Sunroom Main | 3.25 x 8.53 | |
| Prim Bdrm Main | 3.55 x 4.67 | Ensuite Bath |
| Br Main | 3.53 x 4.11 | |
| Br Main | 2.74 x 3.07 | |
| Laundry Main | 2.26 x 2.99 | |
| Bathroom Main | 7.01 x 7.06 | |
| Bathroom Main | 3.08 x 4.02 | |
| Rec Bsmt | 4.03 x 6.80 |
| XXXXXXXX | XXX XX, XXXX |
XXXX XXX XXXX |
$XXX,XXX |
| XXX XX, XXXX |
XXXXXX XXX XXXX |
$XXX,XXX |
| XXXXXXXX XXXX | XXX XX, XXXX | $633,000 XXX XXXX |
| XXXXXXXX XXXXXX | XXX XX, XXXX | $600,000 XXX XXXX |

Our Lady of Fatima Catholic School
Elementary: CatholicSusanna Moodie Senior Elementary School
Elementary: PublicGeorges Vanier Catholic School
Elementary: CatholicFoxboro Public School
Elementary: PublicSir John A Macdonald Public School
Elementary: PublicPark Dale Public School
Elementary: PublicSir James Whitney/Sagonaska Secondary School
Secondary: ProvincialSir James Whitney School for the Deaf
Secondary: ProvincialQuinte Secondary School
Secondary: PublicBayside Secondary School
Secondary: PublicSt Theresa Catholic Secondary School
Secondary: CatholicCentennial Secondary School
Secondary: Public- 4 bath
- 3 bed
- 2000 sqft
1432 Wallbridge Loyalist Road, Quinte West, Ontario • K8N 4Z5 • Quinte West

