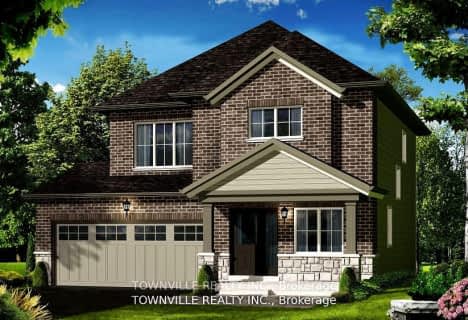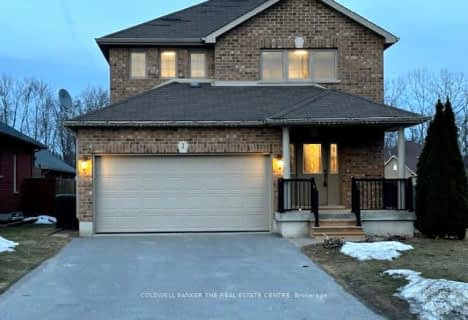
Holy Rosary Catholic School
Elementary: Catholic
1.57 km
Queen Victoria School
Elementary: Public
1.89 km
Georges Vanier Catholic School
Elementary: Catholic
2.21 km
Prince of Wales Public School
Elementary: Public
1.36 km
St Michael Catholic School
Elementary: Catholic
2.61 km
Harry J Clarke Public School
Elementary: Public
2.35 km
Sir James Whitney/Sagonaska Secondary School
Secondary: Provincial
5.02 km
Nicholson Catholic College
Secondary: Catholic
2.53 km
Quinte Secondary School
Secondary: Public
2.16 km
Moira Secondary School
Secondary: Public
2.43 km
St Theresa Catholic Secondary School
Secondary: Catholic
0.54 km
Centennial Secondary School
Secondary: Public
4.46 km








