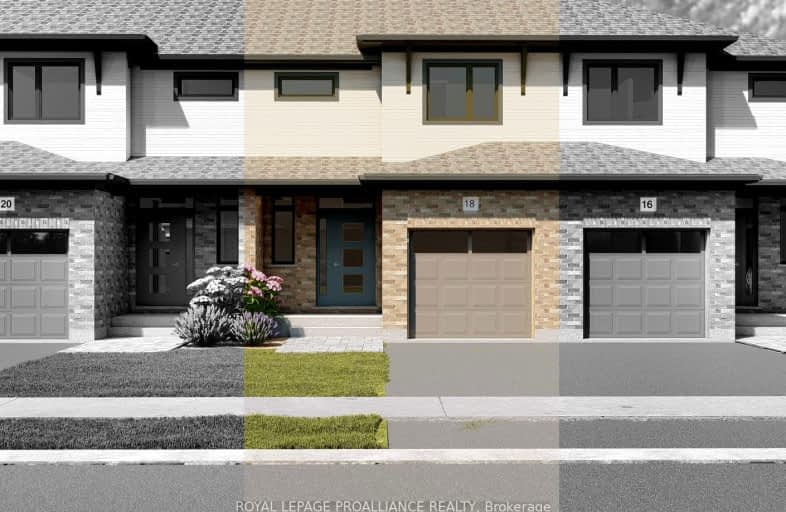Sold on Dec 15, 2023
Note: Property is not currently for sale or for rent.

-
Type: Att/Row/Twnhouse
-
Style: 2-Storey
-
Size: 1100 sqft
-
Lot Size: 6.1 x 30 Metres
-
Age: New
-
Days on Site: 63 Days
-
Added: Oct 13, 2023 (2 months on market)
-
Updated:
-
Last Checked: 1 month ago
-
MLS®#: X7217442
-
Listed By: Royal lepage proalliance realty
Welcome to 18 Otonabee Street. A beautiful brand new two-storey townhome currently under construction, conveniently located just north of the 401 in Belleville. The open main floor features engineered hardwood flooring and quartz counter-tops in the kitchen. On the second floor, you'll find three large bedrooms, a 4-pc bathroom (with cheater access to the primary bedroom) as well as the convenient laundry closet. This home is completed with 10 x 10 pressure treated wood deck, paved driveway (to be completed) and an attached single garage.
Property Details
Facts for 18 Otonabee Street, Belleville
Status
Days on Market: 63
Last Status: Sold
Sold Date: Dec 15, 2023
Closed Date: Feb 09, 2024
Expiry Date: Jan 16, 2024
Sold Price: $512,800
Unavailable Date: Dec 15, 2023
Input Date: Oct 13, 2023
Property
Status: Sale
Property Type: Att/Row/Twnhouse
Style: 2-Storey
Size (sq ft): 1100
Age: New
Area: Belleville
Availability Date: Under construc
Inside
Bedrooms: 3
Bathrooms: 2
Kitchens: 1
Rooms: 9
Den/Family Room: Yes
Air Conditioning: Central Air
Fireplace: No
Laundry Level: Upper
Central Vacuum: N
Washrooms: 2
Utilities
Electricity: Yes
Gas: Yes
Cable: Available
Telephone: Available
Building
Basement: Unfinished
Heat Type: Forced Air
Heat Source: Gas
Exterior: Brick
Exterior: Stucco/Plaster
Elevator: N
UFFI: No
Water Supply: Municipal
Physically Handicapped-Equipped: N
Special Designation: Unknown
Retirement: N
Parking
Driveway: Private
Garage Spaces: 1
Garage Type: Attached
Covered Parking Spaces: 1
Total Parking Spaces: 2
Fees
Tax Year: 2023
Tax Legal Description: PART OF BLOCK 9, PLAN 21M-316, CITY OF BELLEVILLE
Highlights
Feature: Golf
Feature: Hospital
Feature: Library
Feature: Place Of Worship
Feature: School
Feature: School Bus Route
Land
Cross Street: Farnham Rd & Riverst
Municipality District: Belleville
Fronting On: East
Parcel of Tied Land: N
Pool: None
Sewer: Sewers
Lot Depth: 30 Metres
Lot Frontage: 6.1 Metres
Acres: < .50
Zoning: R3-2
Waterfront: None
Rooms
Room details for 18 Otonabee Street, Belleville
| Type | Dimensions | Description |
|---|---|---|
| Foyer Ground | 1.65 x 3.58 | Tile Floor |
| Bathroom Ground | 0.91 x 2.29 | Tile Floor, 2 Pc Bath |
| Kitchen Ground | 3.15 x 2.57 | Hardwood Floor |
| Living Ground | 5.98 x 3.94 | Hardwood Floor, Combined W/Dining |
| Laundry 2nd | 0.99 x 1.52 | Tile Floor |
| Prim Bdrm 2nd | 4.27 x 4.47 | |
| Bathroom 2nd | 2.51 x 1.57 | Tile Floor, 4 Pc Ensuite |
| 2nd Br 2nd | 2.87 x 3.96 | |
| 3rd Br 2nd | 2.87 x 3.35 |
| XXXXXXXX | XXX XX, XXXX |
XXXXXX XXX XXXX |
$XXX,XXX |
| XXXXXXXX XXXXXX | XXX XX, XXXX | $509,900 XXX XXXX |

École élémentaire publique L'Héritage
Elementary: PublicChar-Lan Intermediate School
Elementary: PublicSt Peter's School
Elementary: CatholicHoly Trinity Catholic Elementary School
Elementary: CatholicÉcole élémentaire catholique de l'Ange-Gardien
Elementary: CatholicWilliamstown Public School
Elementary: PublicÉcole secondaire publique L'Héritage
Secondary: PublicCharlottenburgh and Lancaster District High School
Secondary: PublicSt Lawrence Secondary School
Secondary: PublicÉcole secondaire catholique La Citadelle
Secondary: CatholicHoly Trinity Catholic Secondary School
Secondary: CatholicCornwall Collegiate and Vocational School
Secondary: Public