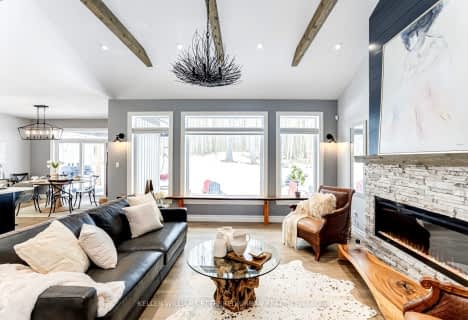Removed on May 16, 2025
Note: Property is not currently for sale or for rent.

-
Type: Detached
-
Style: Bungalow
-
Lot Size: 185.5 x 368.3 Acres
-
Age: New
-
Days on Site: 20 Days
-
Added: Jul 10, 2023 (2 weeks on market)
-
Updated:
-
Last Checked: 2 months ago
-
MLS®#: X6561863
-
Listed By: Royal lepage proalliance realty, brokerage
Enjoy the panoramic sunset views in this ready to move in new build, 3+4 bedroom bungalow with attached two car garage and over 4,000 square feet of living space. Located 10 minutes north of Belleville on a beautiful county lot with a backyard that is pool ready. The main floor is bright and open concept and has a large deck with glass railing that spans the whole back of the house. Primary bedroom has two walk-in closets. Two full bathrooms are located on the main floor. Full finished basement with an additional four bedrooms, third bathroom, recreation room with gas fireplace, laundry room and walk out to the yard. Perfect for additional family living. This home is move-in ready with interlocking brick, paved driveway and completely upgraded throughout; a home you won't want to miss. Please see attached spec sheet, upgrades and features for more details. Complete with 7 year warranty.
Property Details
Facts for 215 Pine Hill Crescent, Belleville
Status
Days on Market: 20
Last Status: Terminated
Sold Date: May 16, 2025
Closed Date: Nov 30, -0001
Expiry Date: Oct 07, 2022
Unavailable Date: Jul 27, 2022
Input Date: Jul 07, 2022
Prior LSC: Listing with no contract changes
Property
Status: Sale
Property Type: Detached
Style: Bungalow
Age: New
Area: Belleville
Availability Date: IMMED
Inside
Bedrooms: 3
Bedrooms Plus: 4
Bathrooms: 3
Kitchens: 1
Rooms: 8
Air Conditioning: Central Air
Fireplace: No
Washrooms: 3
Building
Basement: Finished
Basement 2: Full
Exterior: Brick
Exterior: Stone
Elevator: N
Water Supply Type: Drilled Well
Parking
Covered Parking Spaces: 6
Total Parking Spaces: 8
Fees
Tax Year: 2022
Tax Legal Description: PT LT 1 CON 9 THURLOW
Land
Cross Street: North On Hwy 62, Rig
Municipality District: Belleville
Parcel Number: 405300015
Sewer: Septic
Lot Depth: 368.3 Acres
Lot Frontage: 185.5 Acres
Lot Irregularities: Lot Size Is Irregular
Acres: 2-4.99
Zoning: RR (3014)
Rooms
Room details for 215 Pine Hill Crescent, Belleville
| Type | Dimensions | Description |
|---|---|---|
| Bathroom Main | - | |
| Br Main | 3.56 x 3.43 | |
| Br Main | 3.53 x 3.66 | |
| Dining Main | 3.38 x 4.65 | |
| Kitchen Main | 4.34 x 5.08 | |
| Living Main | 5.92 x 6.45 | Balcony, Fireplace |
| Prim Bdrm Main | 3.81 x 5.54 | Ensuite Bath, W/I Closet |
| Bathroom Bsmt | - | |
| Br Bsmt | 4.24 x 3.43 | |
| Br Bsmt | 3.71 x 2.90 | |
| Br Bsmt | 4.17 x 4.72 |
| XXXXXXXX | XXX XX, XXXX |
XXXX XXX XXXX |
$X,XXX,XXX |
| XXX XX, XXXX |
XXXXXX XXX XXXX |
$X,XXX,XXX | |
| XXXXXXXX | XXX XX, XXXX |
XXXXXXX XXX XXXX |
|
| XXX XX, XXXX |
XXXXXX XXX XXXX |
$X,XXX,XXX | |
| XXXXXXXX | XXX XX, XXXX |
XXXXXXX XXX XXXX |
|
| XXX XX, XXXX |
XXXXXX XXX XXXX |
$X,XXX,XXX | |
| XXXXXXXX | XXX XX, XXXX |
XXXX XXX XXXX |
$X,XXX,XXX |
| XXX XX, XXXX |
XXXXXX XXX XXXX |
$X,XXX,XXX | |
| XXXXXXXX | XXX XX, XXXX |
XXXXXXX XXX XXXX |
|
| XXX XX, XXXX |
XXXXXX XXX XXXX |
$X,XXX,XXX | |
| XXXXXXXX | XXX XX, XXXX |
XXXXXXX XXX XXXX |
|
| XXX XX, XXXX |
XXXXXX XXX XXXX |
$X,XXX,XXX |
| XXXXXXXX XXXX | XXX XX, XXXX | $1,100,000 XXX XXXX |
| XXXXXXXX XXXXXX | XXX XX, XXXX | $1,189,900 XXX XXXX |
| XXXXXXXX XXXXXXX | XXX XX, XXXX | XXX XXXX |
| XXXXXXXX XXXXXX | XXX XX, XXXX | $1,249,900 XXX XXXX |
| XXXXXXXX XXXXXXX | XXX XX, XXXX | XXX XXXX |
| XXXXXXXX XXXXXX | XXX XX, XXXX | $1,325,000 XXX XXXX |
| XXXXXXXX XXXX | XXX XX, XXXX | $1,100,000 XXX XXXX |
| XXXXXXXX XXXXXX | XXX XX, XXXX | $1,189,900 XXX XXXX |
| XXXXXXXX XXXXXXX | XXX XX, XXXX | XXX XXXX |
| XXXXXXXX XXXXXX | XXX XX, XXXX | $1,249,900 XXX XXXX |
| XXXXXXXX XXXXXXX | XXX XX, XXXX | XXX XXXX |
| XXXXXXXX XXXXXX | XXX XX, XXXX | $1,325,000 XXX XXXX |

Georges Vanier Catholic School
Elementary: CatholicFoxboro Public School
Elementary: PublicPrince of Wales Public School
Elementary: PublicPark Dale Public School
Elementary: PublicHarmony Public School
Elementary: PublicStirling Public School
Elementary: PublicSir James Whitney/Sagonaska Secondary School
Secondary: ProvincialSir James Whitney School for the Deaf
Secondary: ProvincialNicholson Catholic College
Secondary: CatholicQuinte Secondary School
Secondary: PublicSt Theresa Catholic Secondary School
Secondary: CatholicCentennial Secondary School
Secondary: Public- 5 bath
- 3 bed
- 3500 sqft
171 Pine Hill Crescent, Belleville, Ontario • K0K 3E0 • Belleville
- 3 bath
- 3 bed
- 1500 sqft
560 Clearview Road, Centre Hastings, Ontario • K0K 3E0 • Centre Hastings


