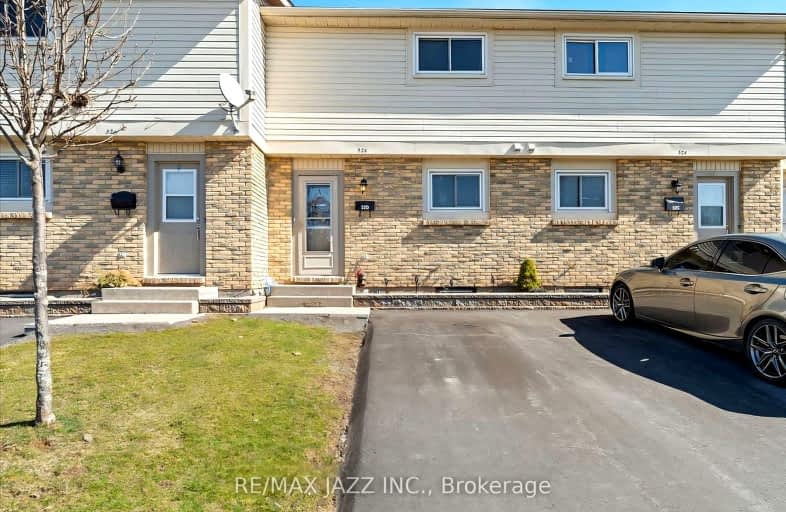Somewhat Walkable
- Some errands can be accomplished on foot.
56
/100
Somewhat Bikeable
- Most errands require a car.
47
/100

Centennial Secondary School Elementary School
Elementary: Public
2.48 km
Our Lady of Fatima Catholic School
Elementary: Catholic
1.66 km
Holy Rosary Catholic School
Elementary: Catholic
1.90 km
Prince Charles Public School
Elementary: Public
1.94 km
Georges Vanier Catholic School
Elementary: Catholic
0.74 km
Park Dale Public School
Elementary: Public
0.41 km
Sir James Whitney/Sagonaska Secondary School
Secondary: Provincial
3.20 km
Sir James Whitney School for the Deaf
Secondary: Provincial
3.20 km
Nicholson Catholic College
Secondary: Catholic
2.40 km
Quinte Secondary School
Secondary: Public
1.34 km
St Theresa Catholic Secondary School
Secondary: Catholic
2.42 km
Centennial Secondary School
Secondary: Public
2.51 km
-
Parkdale Veterans Park
119 Birch St, Belleville ON K8P 4J5 0.24km -
Memorial Gardens
Bell Blvd (Bell & North Park), Belleville ON 1.47km -
The Pirate Ship Park
Moira St E, Belleville ON 1.86km
-
TD Bank Financial Group
690 Sidney St (Bell Blvd), Belleville ON K8P 4A8 0.58km -
BMO Bank of Montreal
192 Bell Blvd, Belleville ON K8P 5L8 0.78km -
Scotiabank
160 Bell Blvd, Belleville ON K8P 5L2 1.02km
