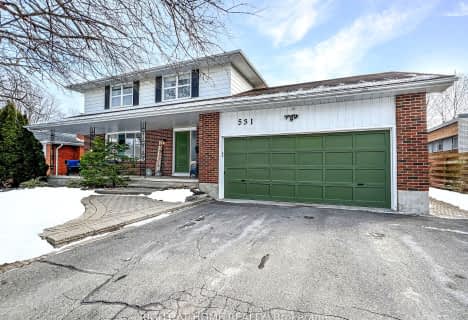
Holy Rosary Catholic School
Elementary: CatholicQueen Victoria School
Elementary: PublicGeorges Vanier Catholic School
Elementary: CatholicPrince of Wales Public School
Elementary: PublicPark Dale Public School
Elementary: PublicSt Michael Catholic School
Elementary: CatholicSir James Whitney School for the Deaf
Secondary: ProvincialNicholson Catholic College
Secondary: CatholicQuinte Secondary School
Secondary: PublicMoira Secondary School
Secondary: PublicSt Theresa Catholic Secondary School
Secondary: CatholicCentennial Secondary School
Secondary: Public- 2 bath
- 3 bed
- 1500 sqft
94 Chatham Street, Belleville, Ontario • K8N 3S7 • Belleville Ward
- 3 bath
- 3 bed
- 1100 sqft
334 Cannifton Road North, Belleville, Ontario • K8N 4Z6 • Thurlow Ward












